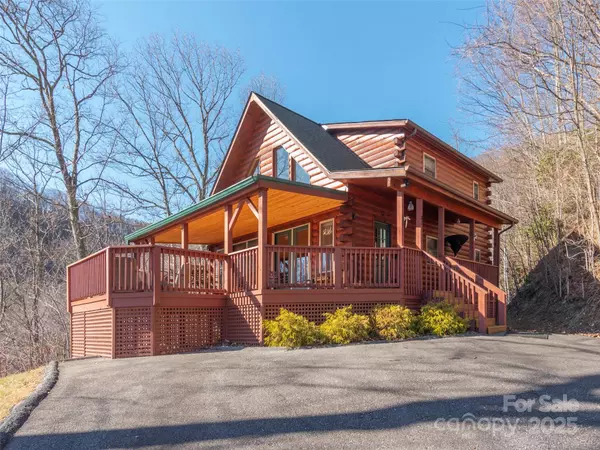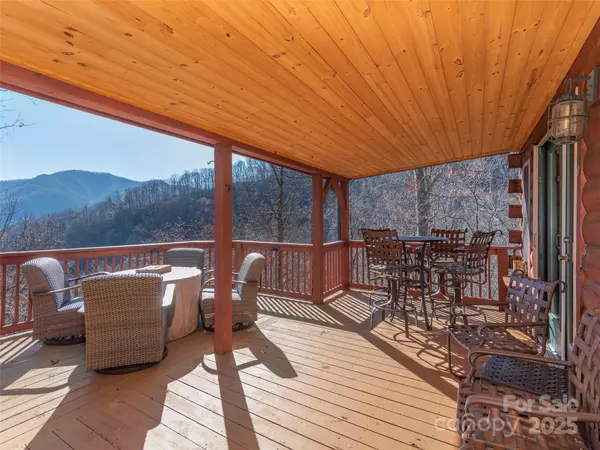For more information regarding the value of a property, please contact us for a free consultation.
37 Filly LN Maggie Valley, NC 28751
Want to know what your home might be worth? Contact us for a FREE valuation!

Our team is ready to help you sell your home for the highest possible price ASAP
Key Details
Sold Price $500,000
Property Type Single Family Home
Sub Type Single Family Residence
Listing Status Sold
Purchase Type For Sale
Square Footage 1,369 sqft
Price per Sqft $365
Subdivision Country Club Cove Estates
MLS Listing ID 4207853
Sold Date 02/18/25
Style Cabin
Bedrooms 2
Full Baths 2
Abv Grd Liv Area 1,369
Year Built 2004
Lot Size 1.090 Acres
Acres 1.09
Property Sub-Type Single Family Residence
Property Description
**Sunday Jan 19 2-4pm open house postponed due to inclement weather** OUTSTANDING VIEWS IN THE HEART OF MAGGIE VALLEY! Here you've found a stylish mountain retreat with sweeping views that conveniently sits just 5 minutes from Maggie Valley Club & Resort and 15 minutes from downtown Waynesville. Highlighted by walls of windows, a stacked-stone fireplace, and vaulted tongue-and-groove ceilings, this Aspen-like cabin welcomes you to open-concept living with its classic lodge ambiance. Settle into sofas by the fireplace, cook up a meal in the brand newly renovated kitchen, or step onto the expansive main level covered and open decking to enjoy views that stretch SSE toward the Blue Ridge. Comfortable main level living includes: bedroom, newly remodeled bathroom, and convenient laundry. Upstairs, guests mixing work with leisure will appreciate the loft suite's office area, which overlooks the mountains through picture windows. High speed internet. Great, paved-all-the-way accessibility.
Location
State NC
County Haywood
Zoning R-1
Rooms
Main Level Bedrooms 1
Interior
Interior Features Attic Stairs Pulldown, Breakfast Bar, Open Floorplan, Walk-In Closet(s)
Heating Heat Pump
Cooling Heat Pump
Flooring Carpet, Tile, Wood
Fireplaces Type Gas Log, Great Room
Fireplace true
Appliance Dishwasher, Dryer, Microwave, Oven, Refrigerator, Washer
Laundry Laundry Closet
Exterior
Utilities Available Cable Available, Underground Utilities
View Long Range, Mountain(s), Year Round
Roof Type Shingle
Street Surface Asphalt,Paved
Porch Covered, Deck, Front Porch
Garage false
Building
Lot Description Sloped, Views
Foundation Crawl Space
Sewer Public Sewer
Water Well
Architectural Style Cabin
Level or Stories Two
Structure Type Log
New Construction false
Schools
Elementary Schools Jonathan Valley
Middle Schools Waynesville
High Schools Tuscola
Others
Senior Community false
Acceptable Financing Cash, Conventional
Listing Terms Cash, Conventional
Special Listing Condition None
Read Less
© 2025 Listings courtesy of Canopy MLS as distributed by MLS GRID. All Rights Reserved.
Bought with Alisha Crowder • Keller Williams Professionals




