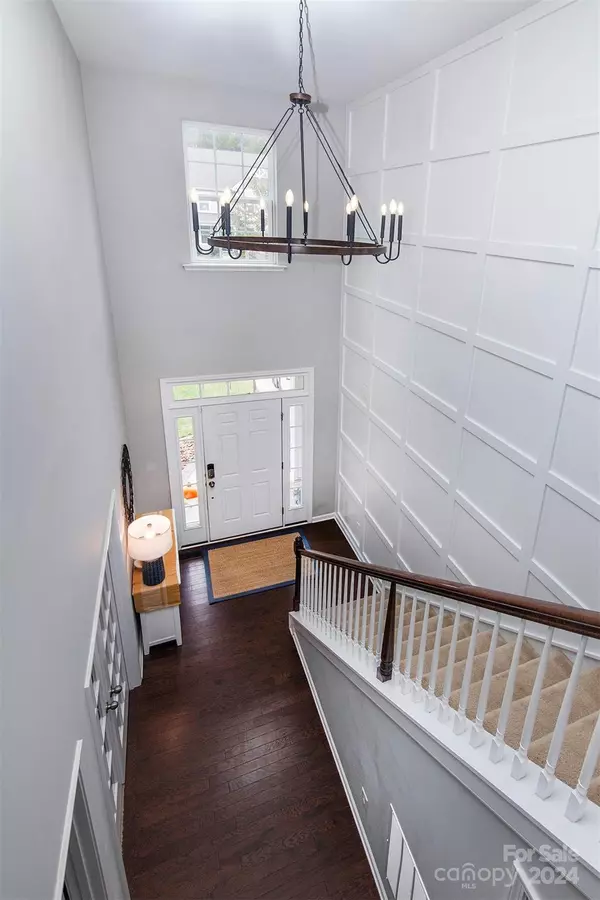For more information regarding the value of a property, please contact us for a free consultation.
11488 Glowing Star DR Charlotte, NC 28215
Want to know what your home might be worth? Contact us for a FREE valuation!

Our team is ready to help you sell your home for the highest possible price ASAP
Key Details
Sold Price $530,000
Property Type Single Family Home
Sub Type Single Family Residence
Listing Status Sold
Purchase Type For Sale
Square Footage 2,508 sqft
Price per Sqft $211
Subdivision Peach Orchard Estates
MLS Listing ID 4195352
Sold Date 01/10/25
Style Transitional
Bedrooms 5
Full Baths 3
Construction Status Completed
HOA Fees $73/qua
HOA Y/N 1
Abv Grd Liv Area 2,508
Year Built 2015
Lot Size 10,454 Sqft
Acres 0.24
Property Sub-Type Single Family Residence
Property Description
Exceptionally well-maintained home in Peach Orchard! The attention to detail that carries throughout this incredible home makes it truly exceptional! Beautiful foyer with board & batten wall. Gorgeous kitchen with under cabinet lighting & a huge island open to the breakfast area & the family room with surround sound. Main level bedroom with full bath. Upstairs, the primary bedroom features engineered wood floors, tray ceiling, and a remodeled walk-in closet. Awesome back yard with a covered back deck, surround sound & Infratech heaters for year round enjoyment, and the low maintenance Trex decking ensures it will last. Back yard is fenced & partially covered with artificial turf that allows outdoor fun without sacrificing the look of the lawn. Gate at the back of the yard leads to common area. Trimlight permanent outdoor lighting in the front means never having to hang holiday lights again! EV charger installed in garage. Convenient Cabarrus County location with easy access to 485.
Location
State NC
County Cabarrus
Zoning CR
Rooms
Main Level Bedrooms 1
Interior
Interior Features Attic Stairs Pulldown, Entrance Foyer, Kitchen Island, Open Floorplan, Walk-In Closet(s)
Heating Forced Air, Natural Gas
Cooling Ceiling Fan(s), Central Air, Zoned
Flooring Carpet, Hardwood, Tile
Fireplace false
Appliance Dishwasher, Disposal, Electric Range, Microwave, Oven, Refrigerator, Tankless Water Heater
Laundry Laundry Room, Main Level
Exterior
Garage Spaces 2.0
Fence Back Yard, Fenced
Community Features Outdoor Pool, Playground
Street Surface Concrete,Paved
Porch Covered, Deck
Garage true
Building
Foundation Crawl Space
Builder Name JPOrleans
Sewer Public Sewer
Water City
Architectural Style Transitional
Level or Stories Two
Structure Type Brick Partial,Fiber Cement
New Construction false
Construction Status Completed
Schools
Elementary Schools Hickory Ridge
Middle Schools Hickory Ridge
High Schools Hickory Ridge
Others
HOA Name Cusick
Senior Community false
Acceptable Financing Cash, Conventional
Listing Terms Cash, Conventional
Special Listing Condition None
Read Less
© 2025 Listings courtesy of Canopy MLS as distributed by MLS GRID. All Rights Reserved.
Bought with Tiffany Blake • Stephen Cooley Real Estate




