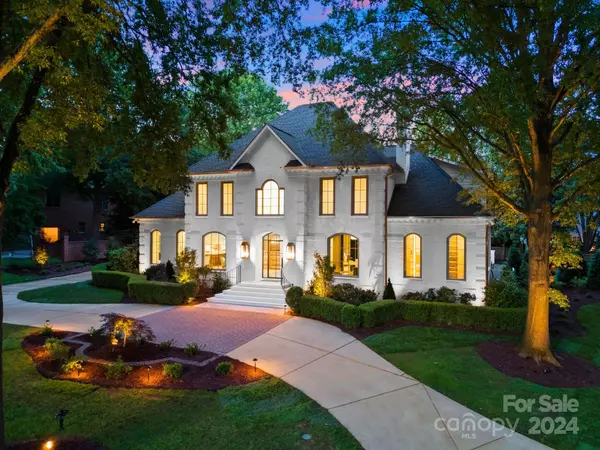For more information regarding the value of a property, please contact us for a free consultation.
4407 Cameron Oaks DR Charlotte, NC 28211
Want to know what your home might be worth? Contact us for a FREE valuation!

Our team is ready to help you sell your home for the highest possible price ASAP
Key Details
Sold Price $4,175,000
Property Type Single Family Home
Sub Type Single Family Residence
Listing Status Sold
Purchase Type For Sale
Square Footage 5,457 sqft
Price per Sqft $765
Subdivision Morrocroft Estates
MLS Listing ID 4143051
Sold Date 09/30/24
Style Traditional
Bedrooms 5
Full Baths 4
Half Baths 2
HOA Fees $626/qua
HOA Y/N 1
Abv Grd Liv Area 5,457
Year Built 1990
Lot Size 0.640 Acres
Acres 0.64
Property Sub-Type Single Family Residence
Property Description
Welcome to this exquisite luxury home located in the gated community, Morrocroft Estates. It has been meticulously renovated and designed. As you step inside, the foyer boasts a herringbone pattern in white oak, with a stunning 10-inch white oak flooring throughout. The home is illuminated by luxurious, modern lighting. The heart of this home is the gourmet kitchen, adorned in pristine marble, offering a timeless appeal. The formal dining room features a showpiece wine wall with its glass and walnut wood doors. The scullery and bar area are breath taking! The main level hosts the primary suite, dedicated office, and large great room both providing serene views of the expansive pool deck. Perfect upper level floor plan with large living areas and bedrooms. The outdoor oasis features white and gray marble decking surrounding an oversized, modern swimming pool, outdoor fire pit, and a outdoor kitchen, ideal for entertaining. This home offers a lifestyle of unparalleled luxury!
Location
State NC
County Mecklenburg
Zoning R15PUD
Rooms
Main Level Bedrooms 1
Interior
Interior Features Attic Stairs Pulldown, Breakfast Bar, Built-in Features, Entrance Foyer, Kitchen Island, Open Floorplan, Walk-In Closet(s), Walk-In Pantry, Wet Bar
Heating Forced Air, Natural Gas
Cooling Central Air
Flooring Marble, Tile, Wood
Fireplaces Type Gas Log, Great Room, Living Room
Fireplace true
Appliance Bar Fridge, Dishwasher, Disposal, Double Oven, Dryer, Exhaust Fan, Gas Range, Gas Water Heater, Microwave, Refrigerator, Tankless Water Heater, Washer, Washer/Dryer
Laundry Upper Level
Exterior
Exterior Feature Fire Pit, Hot Tub, Gas Grill, In-Ground Irrigation, Outdoor Kitchen
Garage Spaces 2.0
Fence Back Yard
Community Features Gated
Utilities Available Gas, Wired Internet Available
Roof Type Shingle
Street Surface Concrete,Paved
Porch Front Porch, Patio
Garage true
Building
Lot Description Level
Foundation Crawl Space
Sewer Public Sewer
Water City
Architectural Style Traditional
Level or Stories Two
Structure Type Brick Full
New Construction false
Schools
Elementary Schools Sharon
Middle Schools Alexander Graham
High Schools Myers Park
Others
HOA Name First Service Residential
Senior Community false
Acceptable Financing Cash, Conventional
Listing Terms Cash, Conventional
Special Listing Condition None
Read Less
© 2025 Listings courtesy of Canopy MLS as distributed by MLS GRID. All Rights Reserved.
Bought with Christine Hotham • Helen Adams Realty




