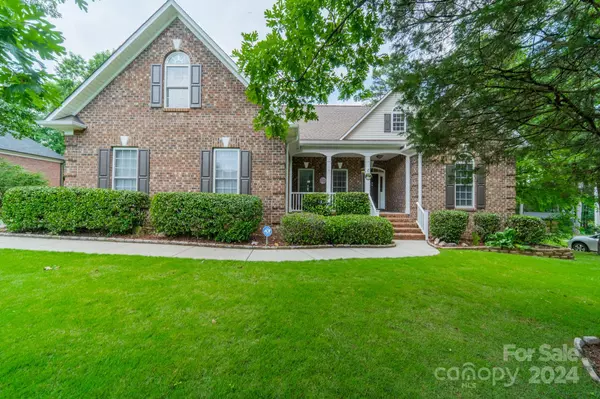For more information regarding the value of a property, please contact us for a free consultation.
2926 Arbor Knoll #39 Concord, NC 28025
Want to know what your home might be worth? Contact us for a FREE valuation!

Our team is ready to help you sell your home for the highest possible price ASAP
Key Details
Sold Price $565,000
Property Type Single Family Home
Sub Type Single Family Residence
Listing Status Sold
Purchase Type For Sale
Square Footage 2,905 sqft
Price per Sqft $194
Subdivision Fieldstone
MLS Listing ID 4140912
Sold Date 09/06/24
Style Traditional
Bedrooms 4
Full Baths 3
Abv Grd Liv Area 2,905
Year Built 2004
Lot Size 0.430 Acres
Acres 0.43
Property Description
A stunning 4 bedroom, 3 bath home in Fieldstone Subdivision! The moment you walk in, this home is warm and inviting. It features beautiful Hickory hardwoods in the living spaces, Luxury Vinyl tile in the kitchen, breakfast nook, and laundry room—beautiful granite countertops in the kitchen and bathrooms. You can enjoy a covered tile front porch and will fall in love with the 555 sqft of Cooper Azul Treated Wood Deck looking over your private backyard. The deck rails are all powder-coated and feature pocket lights to shine perfectly at night, giving a great ambiance with no light pollution—the perfect entertaining space. The property features retaining walls and is landscaped with stunning flowers, extended parking, a New Fire pit, and a beautiful lawn. It is one of the most gorgeous backyards in the area. Home is NOT in an HOA; only the last phase of the neighborhood has an HOA.
Location
State NC
County Cabarrus
Zoning LDR
Rooms
Main Level Bedrooms 3
Interior
Interior Features Attic Walk In, Breakfast Bar, Cable Prewire, Garden Tub, Split Bedroom, Walk-In Closet(s), Walk-In Pantry
Heating Heat Pump
Cooling Heat Pump
Flooring Carpet, Tile, Wood, Other - See Remarks
Fireplaces Type Gas Log, Gas Vented, Living Room, Propane
Fireplace true
Appliance Convection Oven, Dishwasher, Disposal, Electric Range, Electric Water Heater, Exhaust Fan, Microwave, Oven, Plumbed For Ice Maker, Refrigerator, Self Cleaning Oven
Laundry Electric Dryer Hookup, Laundry Room, Main Level
Exterior
Exterior Feature Fire Pit
Garage Spaces 2.0
Fence Back Yard, Partial
Utilities Available Cable Available, Electricity Connected, Propane, Underground Power Lines, Underground Utilities
Roof Type Shingle
Street Surface Concrete,Paved
Porch Covered, Deck, Front Porch, Porch, Rear Porch
Garage true
Building
Lot Description Open Lot, Wooded
Foundation Crawl Space
Sewer Public Sewer
Water Community Well
Architectural Style Traditional
Level or Stories Two
Structure Type Brick Full
New Construction false
Schools
Elementary Schools A.T. Allen
Middle Schools Mount Pleasant
High Schools Mount Pleasant
Others
Senior Community false
Acceptable Financing Cash, Conventional, FHA, VA Loan
Listing Terms Cash, Conventional, FHA, VA Loan
Special Listing Condition None
Read Less
© 2025 Listings courtesy of Canopy MLS as distributed by MLS GRID. All Rights Reserved.
Bought with Nicole Redmond • G2 Real Estate




