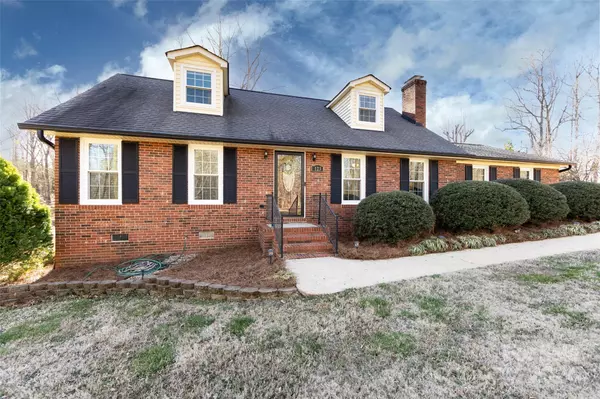For more information regarding the value of a property, please contact us for a free consultation.
123 Mary CIR Concord, NC 28025
Want to know what your home might be worth? Contact us for a FREE valuation!

Our team is ready to help you sell your home for the highest possible price ASAP
Key Details
Sold Price $443,000
Property Type Single Family Home
Sub Type Single Family Residence
Listing Status Sold
Purchase Type For Sale
Square Footage 2,271 sqft
Price per Sqft $195
Subdivision Far Away Place
MLS Listing ID 4107973
Sold Date 06/18/24
Style Traditional
Bedrooms 3
Full Baths 3
Abv Grd Liv Area 2,271
Year Built 1979
Lot Size 0.760 Acres
Acres 0.76
Lot Dimensions 34 x 64 x 181 x 259 x 242
Property Description
Brand new windows, Dual-zone HVAC and ductwork, carpet in primary bedrm, luxury vinyl plank in: kitchen, laundry room, baths, office. Spare bath & upstairs bathroom renovated. Great home on 3/4 acre lot with 3 bedrooms, ofc & 3 full baths, w/fantastic family/rec room as well as a formal living room with fireplace. Primary bedroom has 1 walk in closet & 1 other large closet. The kitchen cabinets have been newly painted, great breakfast bar w/laminate countertops, and tile backsplash - spacious dining area alongside the kitchen. Brand new french door by dining area leads to super-sized deck around the above ground swimming pool(liner 4/5 yrs old)- SUMMER FUN, HERE WE COME! Detached 2 car garage(784 sf)w/side covered parking space-outside has space for 3 cars due to extra concrete driveway area. Sep pwr 4 the garage-can accomodate pwr needed for welding. Do not convey:Curtain rods/brackets; curtains; all bookcases; refrigerator, washer, dryer; hydrangea; tiger lillies; and snapdragons.
Location
State NC
County Cabarrus
Zoning LDR
Rooms
Main Level Bedrooms 1
Interior
Interior Features Attic Other, Breakfast Bar, Cable Prewire, Pantry, Walk-In Closet(s)
Heating Ductless, Heat Pump
Cooling Central Air, Ductless
Flooring Carpet, Vinyl
Fireplaces Type Living Room
Fireplace true
Appliance Dishwasher, Electric Oven, Electric Range, Electric Water Heater, Exhaust Hood, Microwave, Plumbed For Ice Maker
Laundry Electric Dryer Hookup, Laundry Room, Main Level, Washer Hookup
Exterior
Exterior Feature Fire Pit, Above Ground Pool, Storage
Garage Spaces 2.0
Utilities Available Cable Connected, Electricity Connected, Phone Connected, Underground Power Lines, Underground Utilities
Roof Type Shingle
Street Surface Concrete,Paved
Porch Deck, Front Porch
Garage true
Building
Lot Description Cleared, Wooded
Foundation Crawl Space
Sewer Septic Installed
Water City
Architectural Style Traditional
Level or Stories One and One Half
Structure Type Brick Full
New Construction false
Schools
Elementary Schools Patriots
Middle Schools C.C. Griffin
High Schools Central Cabarrus
Others
Senior Community false
Acceptable Financing Cash, Conventional, FHA, VA Loan
Listing Terms Cash, Conventional, FHA, VA Loan
Special Listing Condition None
Read Less
© 2025 Listings courtesy of Canopy MLS as distributed by MLS GRID. All Rights Reserved.
Bought with Leslie Harrison • Team Thomas & Associates Realty Inc.




