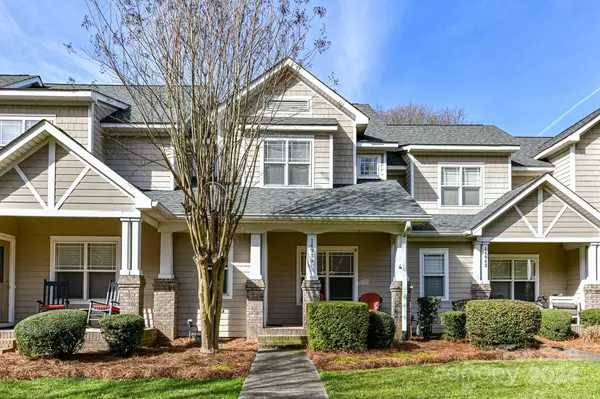For more information regarding the value of a property, please contact us for a free consultation.
14939 Alexander Place DR Huntersville, NC 28078
Want to know what your home might be worth? Contact us for a FREE valuation!

Our team is ready to help you sell your home for the highest possible price ASAP
Key Details
Sold Price $337,500
Property Type Townhouse
Sub Type Townhouse
Listing Status Sold
Purchase Type For Sale
Square Footage 1,367 sqft
Price per Sqft $246
Subdivision Alexander Place
MLS Listing ID 4114852
Sold Date 04/16/24
Bedrooms 2
Full Baths 2
Half Baths 1
HOA Fees $173/mo
HOA Y/N 1
Abv Grd Liv Area 1,367
Year Built 2000
Property Description
Location, location, location. This townhome has many upgrades including front porch, hardwood floors in the entry, dining room and kitchen. Updates include new HVAC in 2021 (with touchpad controller), new water heater in 2022, new roof in 2021, new faucets and new ceiling fans. The living room has a fireplace and crown molding which is also installed in the entry. The kitchen offers wood cabinets, built in microwave, smooth surface stove and pantry. There is a 1 car rear entry garage that is accessed from the back of the townhome. Two inch blinds throughout. The oversized primary bedroom also offers crown molding and a walk in closet. The primary bath has a garden tub/shower and tile floors.
Location
State NC
County Mecklenburg
Zoning NR
Interior
Interior Features Attic Walk In, Walk-In Closet(s)
Heating Central, ENERGY STAR Qualified Equipment, Natural Gas, Zoned
Cooling Ceiling Fan(s), Central Air
Flooring Carpet, Wood
Fireplaces Type Family Room, Gas Log
Fireplace true
Appliance Bar Fridge, Dishwasher, Disposal, Electric Cooktop, Electric Oven, ENERGY STAR Qualified Light Fixtures, Exhaust Fan, Exhaust Hood, Freezer, Gas Water Heater, Microwave, Oven, Refrigerator
Laundry Electric Dryer Hookup, Laundry Closet, Lower Level, Washer Hookup
Exterior
Exterior Feature Lawn Maintenance, Rainwater Catchment
Garage Spaces 1.0
Utilities Available Cable Available, Electricity Connected, Gas, Underground Power Lines, Wired Internet Available
Roof Type Shingle
Street Surface Concrete
Accessibility Two or More Access Exits
Porch Covered, Front Porch, Porch, Rear Porch
Garage true
Building
Lot Description Cul-De-Sac
Foundation Crawl Space
Sewer Public Sewer
Water City
Level or Stories Two
Structure Type Hardboard Siding
New Construction false
Schools
Elementary Schools Huntersville
Middle Schools Bailey
High Schools William Amos Hough
Others
HOA Name Association Management Logistics
Senior Community false
Acceptable Financing Cash, Conventional, FHA, VA Loan
Listing Terms Cash, Conventional, FHA, VA Loan
Special Listing Condition None
Read Less
© 2025 Listings courtesy of Canopy MLS as distributed by MLS GRID. All Rights Reserved.
Bought with Brian Baumgardner • MartinGroup Properties Inc




