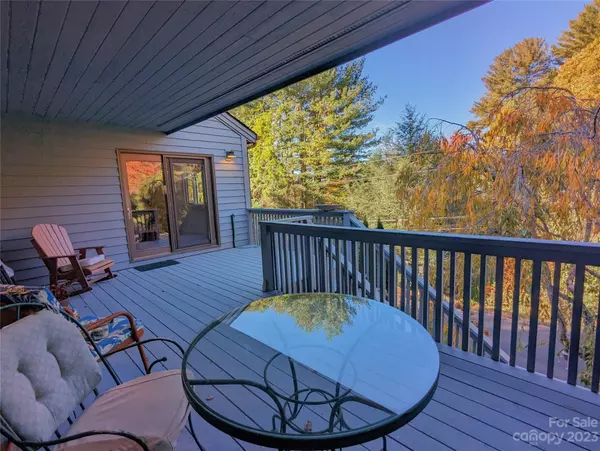For more information regarding the value of a property, please contact us for a free consultation.
311 Robertson ST #1-H Burnsville, NC 28714
Want to know what your home might be worth? Contact us for a FREE valuation!

Our team is ready to help you sell your home for the highest possible price ASAP
Key Details
Sold Price $382,000
Property Type Townhouse
Sub Type Townhouse
Listing Status Sold
Purchase Type For Sale
Square Footage 1,804 sqft
Price per Sqft $211
Subdivision Seven Pines
MLS Listing ID 4082493
Sold Date 01/25/24
Style Contemporary
Bedrooms 3
Full Baths 2
Half Baths 1
HOA Fees $200/mo
HOA Y/N 1
Abv Grd Liv Area 1,804
Year Built 1989
Lot Size 1,838 Sqft
Acres 0.0422
Property Description
Buyers are searching for this Prime location on Robertson Street w/Townhome offering Carefree Living w/outside maintenance by HOA! It's a Rare Find and Won't Last Long! This Spacious 3BR/2.5BA Tri-Level Townhome w/2 Car Garage near downtown Burnsville is it! Space, Style & Ultimate Living found here! Living room w/cathedral ceiling, corner F/P w/gas logs and laminate wood floors opens to rear covered porch/deck for outside enjoyment! Kitchen/Dining Area w/vaulted ceiling comes complete w/range, refrigerator, dishwasher & microwave w/door opening to rear porch/deck. Primary BR/BA on main currently used as office w/built-in bookshelves & wall unit (can be reversed if desired). Upstairs has 2BR/BA for family or guests. Lower level is daylight basement w/finishedDen/Half BA (could be BR if needed). Washer/dryer Lower Level. The spacious 2 car garage, also has storage area. HOA maintains roadways. Lots offered here...now is chance to Buy!
Location
State NC
County Yancey
Zoning R-10
Rooms
Basement Basement Garage Door, Daylight, Exterior Entry, Partially Finished, Other
Guest Accommodations None
Main Level Bedrooms 1
Interior
Interior Features Built-in Features, Cathedral Ceiling(s), Pantry, Storage, Walk-In Closet(s), Other - See Remarks
Heating Central, Electric, Heat Pump, Natural Gas
Cooling Ceiling Fan(s), Electric
Flooring Carpet, Laminate, Tile
Fireplaces Type Gas Log, Living Room
Fireplace true
Appliance Dishwasher, Electric Range, Electric Water Heater, Microwave, Refrigerator, Washer/Dryer
Laundry In Basement, Lower Level
Exterior
Exterior Feature Lawn Maintenance, Other - See Remarks
Garage Spaces 2.0
Community Features None
Utilities Available Cable Connected, Electricity Connected, Gas, Propane, Other - See Remarks
Waterfront Description None
View Mountain(s)
Roof Type Shingle
Street Surface Asphalt,Paved
Accessibility Two or More Access Exits
Porch Covered, Deck, Front Porch, Patio, Rear Porch
Garage true
Building
Lot Description Sloped, Views, Other - See Remarks
Foundation Basement, Other - See Remarks
Sewer Public Sewer
Water City
Architectural Style Contemporary
Level or Stories Three
Structure Type Wood
New Construction false
Schools
Elementary Schools Burnsville
Middle Schools East Yancey
High Schools Mountain Heritage
Others
Pets Allowed Yes
Senior Community false
Restrictions Building,Deed,Other - See Remarks
Acceptable Financing Cash, Conventional, FHA, USDA Loan, VA Loan
Horse Property None
Listing Terms Cash, Conventional, FHA, USDA Loan, VA Loan
Special Listing Condition None
Read Less
© 2025 Listings courtesy of Canopy MLS as distributed by MLS GRID. All Rights Reserved.
Bought with Greg Hnatin • Allen Tate/Beverly-Hanks Asheville-North




