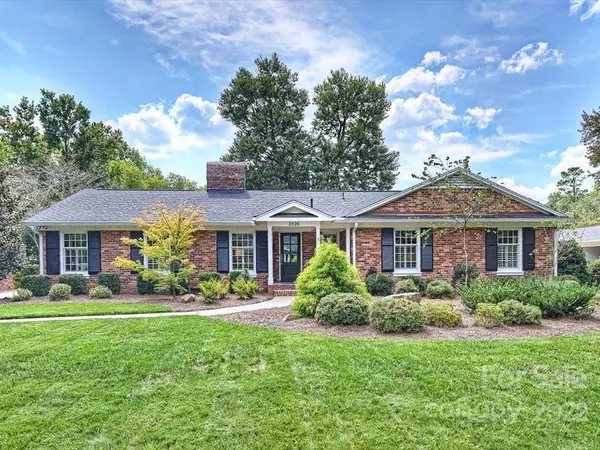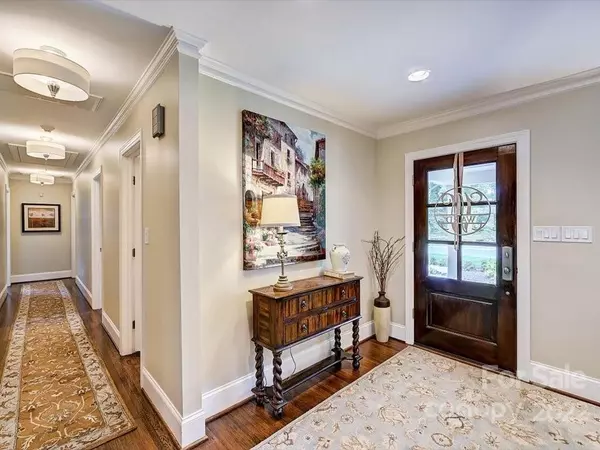For more information regarding the value of a property, please contact us for a free consultation.
3826 Warrington DR Charlotte, NC 28211
Want to know what your home might be worth? Contact us for a FREE valuation!

Our team is ready to help you sell your home for the highest possible price ASAP
Key Details
Sold Price $1,300,000
Property Type Single Family Home
Sub Type Single Family Residence
Listing Status Sold
Purchase Type For Sale
Square Footage 2,984 sqft
Price per Sqft $435
Subdivision The Cloisters
MLS Listing ID 3912314
Sold Date 11/21/22
Style Ranch
Bedrooms 4
Full Baths 3
Abv Grd Liv Area 2,984
Year Built 1957
Lot Size 0.350 Acres
Acres 0.35
Lot Dimensions 101x150x101x150
Property Sub-Type Single Family Residence
Property Description
Welcome to this charming brick ranch that was completely updated in 2014. Spacious & open w/ a dream kitchen: huge island, 36" gas range, custom cabinetry & countertops & open to family room w/built in's, bar/ wine fridge, gas f/p & glass sliders that lead to a covered patio w/ custom louvered roof (outdoor living)! Front living room w/ another gas f/p & open to dining room. A luxurious primary bed/bath w/ 2 walk in closets, custom cabinetry, soaking tub & walk in shower. All Hardwoods. Fully fenced yard w/ beautifully maintained landscaping. Side load garage w/ workshop. Floored attic space for storage. Tankless gas water heater. Please see the features list in attachments, as there is so much more! Warrington Dr. is commonly referred to as "The Cloisters" neighborhood but is not deeded as such. Residents enjoy daily strolls around the circle. A short commute to uptown, southpark & airport. Great schools, restaurants & shops nearby. Turn Key.
Location
State NC
County Mecklenburg
Zoning R3
Rooms
Main Level Bedrooms 4
Interior
Interior Features Attic Stairs Pulldown, Built-in Features, Cable Prewire, Drop Zone, Garden Tub, Kitchen Island, Open Floorplan, Pantry, Walk-In Closet(s)
Heating Central, Forced Air, Natural Gas
Cooling Ceiling Fan(s)
Flooring Tile, Wood
Fireplaces Type Family Room, Living Room
Fireplace true
Appliance Convection Oven, Dishwasher, Disposal, Exhaust Hood, Gas Range, Gas Water Heater, Microwave, Plumbed For Ice Maker, Wine Refrigerator
Laundry Main Level
Exterior
Exterior Feature In-Ground Irrigation
Garage Spaces 2.0
Community Features Pond, Street Lights
Waterfront Description None
Roof Type Shingle
Street Surface Concrete, Paved
Porch Covered, Front Porch, Rear Porch
Garage true
Building
Lot Description Level, Wooded
Foundation Crawl Space
Sewer Public Sewer
Water City
Architectural Style Ranch
Level or Stories One
Structure Type Brick Full
New Construction false
Schools
Elementary Schools Sharon
Middle Schools Alexander Graham
High Schools Myers Park
Others
Restrictions No Representation
Acceptable Financing Cash, Conventional
Listing Terms Cash, Conventional
Special Listing Condition None
Read Less
© 2025 Listings courtesy of Canopy MLS as distributed by MLS GRID. All Rights Reserved.
Bought with Brandon Lawn • Brandon Lawn Real Estate LLC




