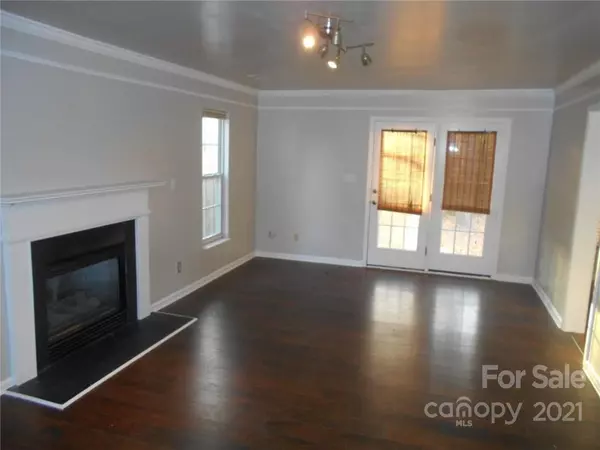For more information regarding the value of a property, please contact us for a free consultation.
3801 Glen Lyon DR Matthews, NC 28105
Want to know what your home might be worth? Contact us for a FREE valuation!

Our team is ready to help you sell your home for the highest possible price ASAP
Key Details
Sold Price $354,000
Property Type Single Family Home
Sub Type Single Family Residence
Listing Status Sold
Purchase Type For Sale
Square Footage 1,665 sqft
Price per Sqft $212
Subdivision Drexel Glen
MLS Listing ID 3812840
Sold Date 01/14/22
Style Transitional
Bedrooms 3
Full Baths 2
Half Baths 1
HOA Fees $18/ann
HOA Y/N 1
Year Built 1996
Lot Size 8,581 Sqft
Acres 0.197
Lot Dimensions 120X67X121X77
Property Sub-Type Single Family Residence
Property Description
Unique opportunity to own a home less than 8 miles to Uptown Charlotte and just minutes away from I-77, I-485 and the family-centric township of Mint Hill. This blank canvas, two-story home includes a welcoming foyer, formal dining area open living room space with an electric fireplace that leads to a beautiful backyard ready to host your next family gathering, BBQ, or social events. The second level includes 3 bedrooms including a master suite with signature vaulted ceilings, walk-in closet and roomy master bathroom with garden tub. Hardwood floors throughout the common areas. New appliances less than one years old. The two-car garage comes stacked with built in shelving for all of your seasonal decor, tools, and storage bins. Do not miss the opportunity to tour this beautiful home in the Drexel Glen community where every street ends with a cul-de-sac with sidewalks path to the neighborhood Harris Teeter and Pizza shop.
Location
State NC
County Mecklenburg
Interior
Interior Features Attic Stairs Pulldown, Pantry
Heating Central, Gas Hot Air Furnace
Flooring Carpet, Laminate, Tile
Fireplaces Type Living Room
Fireplace true
Appliance Cable Prewire, Ceiling Fan(s), Electric Cooktop, Dishwasher, Disposal, Exhaust Fan, Gas Dryer Hookup, Microwave
Laundry Main Level
Exterior
Exterior Feature Fence
Roof Type Asbestos Shingle
Street Surface Concrete
Building
Building Description Vinyl Siding, Two Story
Foundation Slab
Sewer Public Sewer
Water Public
Architectural Style Transitional
Structure Type Vinyl Siding
New Construction false
Schools
Elementary Schools Piney Grove
Middle Schools Mint Hill
High Schools Butler
Others
HOA Name KEYS MANAGEMENT
Acceptable Financing Cash, Conventional, FHA, VA Loan
Listing Terms Cash, Conventional, FHA, VA Loan
Special Listing Condition None
Read Less
© 2025 Listings courtesy of Canopy MLS as distributed by MLS GRID. All Rights Reserved.
Bought with Sean Sullivan • Opendoor Brokerage LLC




