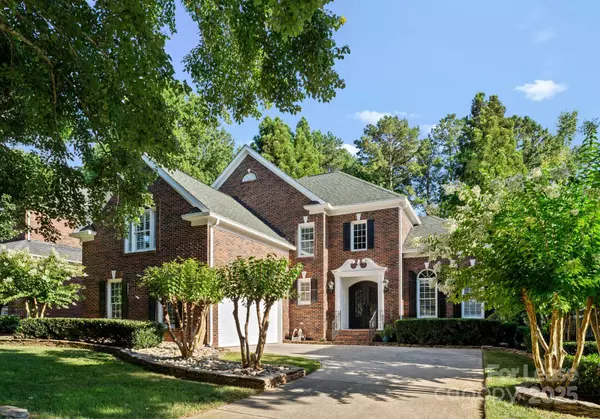18807 Dembridge DR Davidson, NC 28036

UPDATED:
Key Details
Property Type Single Family Home
Sub Type Single Family Residence
Listing Status Active
Purchase Type For Rent
Square Footage 3,615 sqft
Subdivision River Run
MLS Listing ID 4322544
Bedrooms 5
Full Baths 4
Abv Grd Liv Area 3,615
Year Built 1998
Lot Size 10,846 Sqft
Acres 0.249
Property Sub-Type Single Family Residence
Property Description
Step inside to soaring ceilings, a grand two-story foyer, and newly updated living spaces, including an entertainer's kitchen with expansive island, custom beverage station, walk-in pantry, and a sunroom drenched in natural light. The main floor offers a private guest suite with full bath, plus a spacious family room with refinished built-ins and fireplace.
Upstairs, retreat to a large primary suite with ensuite spa bath and ample closet space. Additional bedrooms provide flexibility for work-from-home or guest needs.
Outside, enjoy walkable access to River Run's exclusive amenities: indoor and outdoor tennis courts, pickleball, a state-of-the-art fitness center, member café, and pool with lazy river. Front yard connects directly to Davidson's greenway system—bike or stroll to charming downtown Davidson.
River Run amenities are not included in monthly rental price and require private membership.
Location
State NC
County Mecklenburg
Zoning C
Rooms
Primary Bedroom Level Upper
Main Level Bedrooms 1
Main Level Bedroom(s)
Main Level Bathroom-Full
Upper Level Primary Bedroom
Upper Level Bedroom(s)
Upper Level Bathroom-Full
Main Level Kitchen
Main Level Dining Area
Main Level Family Room
Main Level Sitting
Main Level Laundry
Interior
Interior Features Kitchen Island, Walk-In Closet(s), Walk-In Pantry
Heating Central
Cooling Central Air
Flooring Carpet, Tile, Wood
Furnishings Unfurnished
Fireplace true
Appliance Refrigerator, Washer/Dryer
Exterior
Garage Spaces 2.0
Street Surface Concrete,Paved
Garage true
Building
Sewer Public Sewer
Water City
Level or Stories Two
Schools
Elementary Schools Davidson
Middle Schools Bailey
High Schools William Amos Hough
Others
Pets Allowed No
Senior Community false
GET MORE INFORMATION





