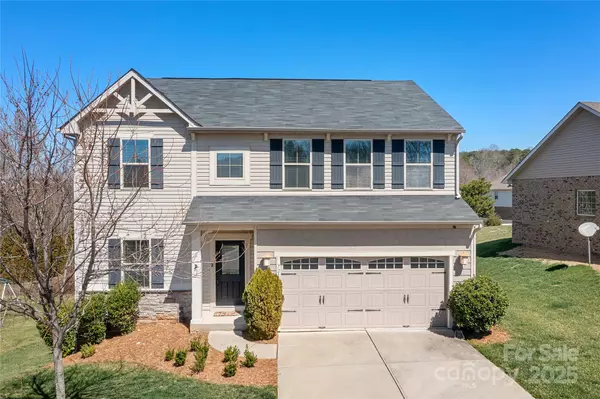7217 Kenyon DR Denver, NC 28037

UPDATED:
Key Details
Property Type Single Family Home
Sub Type Single Family Residence
Listing Status Active
Purchase Type For Sale
Square Footage 3,300 sqft
Price per Sqft $155
Subdivision Villages Of Denver
MLS Listing ID 4316332
Style Traditional
Bedrooms 4
Full Baths 3
Half Baths 1
HOA Fees $450/ann
HOA Y/N 1
Abv Grd Liv Area 2,431
Year Built 2014
Lot Size 10,018 Sqft
Acres 0.23
Lot Dimensions 85x132x68x132
Property Sub-Type Single Family Residence
Property Description
Location
State NC
County Lincoln
Zoning PD-R
Rooms
Basement Daylight, Exterior Entry, Interior Entry, Storage Space, Walk-Out Access, Walk-Up Access
Main Level Kitchen
Main Level Dining Area
Main Level Family Room
Upper Level Bedroom(s)
Main Level Sitting
Upper Level Primary Bedroom
Basement Level Office
Upper Level Bedroom(s)
Upper Level Bedroom(s)
Basement Level Recreation Room
Main Level Bathroom-Half
Upper Level Bathroom-Full
Basement Level Flex Space
Upper Level Laundry
Upper Level Bathroom-Full
Basement Level Bathroom-Full
Interior
Interior Features Breakfast Bar, Cable Prewire, Entrance Foyer, Garden Tub, Kitchen Island, Open Floorplan, Pantry, Storage, Walk-In Closet(s)
Heating Heat Pump
Cooling Central Air
Flooring Carpet, Vinyl, Wood
Fireplace false
Appliance Dishwasher, Disposal, Gas Range, Gas Water Heater, Microwave, Refrigerator with Ice Maker, Self Cleaning Oven, Washer/Dryer
Laundry Electric Dryer Hookup, Laundry Room, Upper Level
Exterior
Garage Spaces 2.0
Fence Back Yard
Community Features Outdoor Pool
Utilities Available Cable Available, Cable Connected, Fiber Optics, Natural Gas, Underground Utilities
Roof Type Fiberglass
Street Surface Concrete,Paved
Porch Deck, Patio
Garage true
Building
Dwelling Type Site Built
Foundation Basement
Sewer County Sewer
Water County Water
Architectural Style Traditional
Level or Stories Two
Structure Type Vinyl
New Construction false
Schools
Elementary Schools St. James
Middle Schools East Lincoln
High Schools East Lincoln
Others
HOA Name First Services Residential
Senior Community false
Restrictions Architectural Review
Acceptable Financing Cash, Conventional, FHA, VA Loan
Listing Terms Cash, Conventional, FHA, VA Loan
Special Listing Condition None
GET MORE INFORMATION





