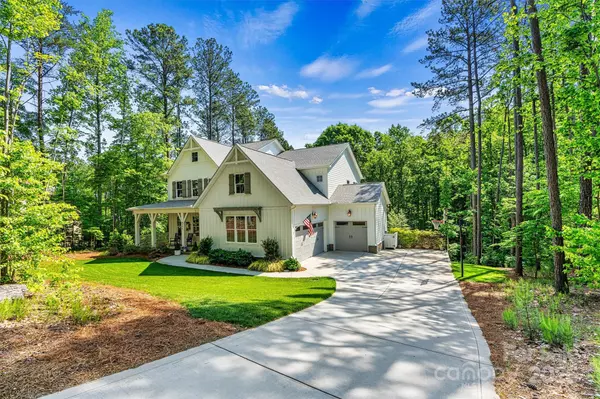4290 Palm DR Denver, NC 28037

UPDATED:
Key Details
Property Type Single Family Home
Sub Type Single Family Residence
Listing Status Active
Purchase Type For Sale
Square Footage 4,068 sqft
Price per Sqft $233
Subdivision Harbor Oaks
MLS Listing ID 4317536
Bedrooms 4
Full Baths 3
Half Baths 1
HOA Fees $1,350/ann
HOA Y/N 1
Abv Grd Liv Area 4,068
Year Built 2021
Lot Size 1.180 Acres
Acres 1.18
Property Sub-Type Single Family Residence
Property Description
Upper level offers 3 bedrooms, 2 full baths, 2 bonus rooms, and another dedicated office. Two of the bedrooms feature the jack-and-jill layout and their shared bathroom has private vanities!
Note the many craftsmanship upgrades - 8" baseboards throughout, crown molding throughout, 10' ceilings with 8' doors on main, 9' ceiling on upper, level 5 wood flooring, herringbone tile in primary bath, ceiling height tile in all showers, double shower heads and controls in primary bath, additional accent molding in the foyer, primary bedroom, and drop zone, cased windows with open grid pattern for more light, and too many more to list! Ask for the full list of features that also includes exterior upgrades! Room for all your outdoor play and hobbies --> the 3-car garage spans 922 sq ft at the end of an oversized 12' wide driveway rather than the standard 10' and in-ground basketball goal. Garage is finished, painted, and trimmed! More easily accessible storage for lawn equipment in the walkable crawl space. Home is situated close to the cul-de-sac in the highly sought after Harbor Oaks gated community - no through traffic! Enjoy playground, covered picnic area, & paved hiking trails at Rock Springs Nature Preserve across from Harbor Oaks. Boat enthusiasts will love The Landing Marina & Restaurant just 3.8 mil away. Easy access to HWY 16 & 150 to commute to CLT, Mooresville, Hickory. Washer, dryer, kitchen frig, and beverage frig included. Tour today so you don't miss the breathtaking fall colors that frame this exclusive home!
Location
State NC
County Lincoln
Zoning PD-R
Body of Water Lake Norman
Rooms
Main Level Bedrooms 1
Main Level Bathroom-Half
Main Level Kitchen
Main Level Office
Main Level Dining Room
Main Level Primary Bedroom
Main Level Laundry
Main Level Bathroom-Full
Main Level Great Room
Upper Level Bedroom(s)
Upper Level Bedroom(s)
Upper Level Bathroom-Full
Upper Level Bathroom-Full
Upper Level Office
Upper Level Bonus Room
Upper Level Bedroom(s)
Interior
Interior Features Attic Other, Attic Stairs Pulldown, Attic Walk In, Cable Prewire, Drop Zone, Entrance Foyer, Kitchen Island, Open Floorplan, Pantry, Storage, Walk-In Closet(s), Walk-In Pantry
Heating Electric, ENERGY STAR Qualified Equipment, Forced Air, Heat Pump
Cooling Ceiling Fan(s), Central Air, Electric, ENERGY STAR Qualified Equipment
Flooring Carpet, Hardwood, Tile, Wood
Fireplaces Type Gas Log, Gas Vented, Great Room, Outside, Propane
Fireplace true
Appliance Bar Fridge, Convection Microwave, Convection Oven, Dishwasher, Disposal, Dryer, ENERGY STAR Qualified Dishwasher, Exhaust Hood, Gas Cooktop, Gas Water Heater, Ice Maker, Microwave, Oven, Refrigerator with Ice Maker, Self Cleaning Oven, Tankless Water Heater, Washer, Washer/Dryer
Laundry Electric Dryer Hookup, Laundry Room, Main Level, Washer Hookup
Exterior
Exterior Feature Fire Pit, In-Ground Irrigation
Garage Spaces 3.0
Community Features Gated, Street Lights
Utilities Available Cable Connected, Electricity Connected, Propane, Underground Power Lines, Wired Internet Available
Roof Type Architectural Shingle
Street Surface Concrete,Paved
Porch Covered, Deck, Front Porch, Screened
Garage true
Building
Lot Description Private, Wooded, Other - See Remarks
Dwelling Type Site Built
Foundation Crawl Space
Sewer Septic Installed
Water City
Level or Stories Two
Structure Type Fiber Cement
New Construction false
Schools
Elementary Schools Rock Springs
Middle Schools North Lincoln
High Schools North Lincoln
Others
Senior Community false
Special Listing Condition None
GET MORE INFORMATION





