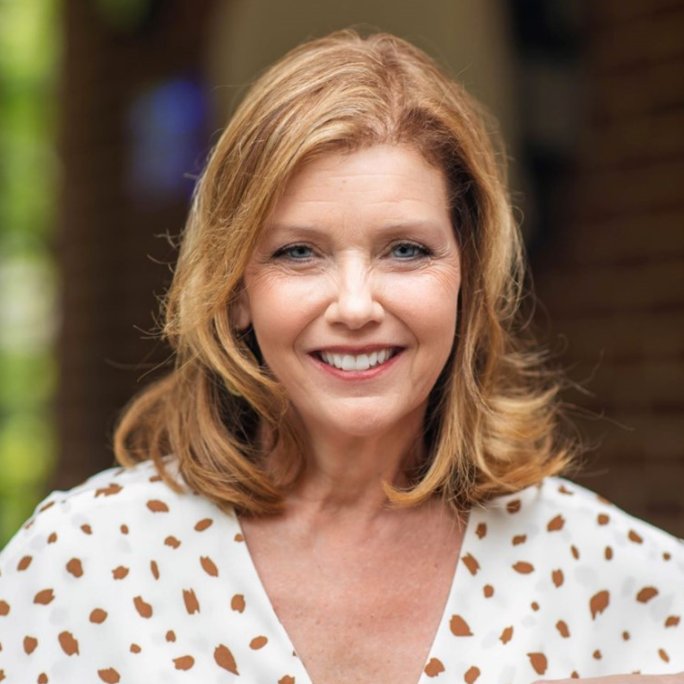See all 7 photos
$3,300
4 Beds
4 Baths
2,065 SqFt
New
515 Upper Stone CIR Charlotte, NC 28211
REQUEST A TOUR If you would like to see this home without being there in person, select the "Virtual Tour" option and your agent will contact you to discuss available opportunities.
In-PersonVirtual Tour

UPDATED:
Key Details
Property Type Single Family Home
Sub Type Single Family Residence
Listing Status Active
Purchase Type For Rent
Square Footage 2,065 sqft
Subdivision Wendwood Terrace
MLS Listing ID 4304089
Bedrooms 4
Full Baths 3
Half Baths 1
Abv Grd Liv Area 2,065
Year Built 2019
Lot Size 871 Sqft
Acres 0.02
Property Sub-Type Single Family Residence
Property Description
Stunning 4-Story Townhome with Rare Nature Views & Rooftop Sky Terrace
Enjoy luxury living in one of only six exclusive units that back onto serene wooded views—providing complete privacy from your balcony and rooftop terrace. Whether sipping your morning coffee or entertaining friends, you'll also enjoy a breathtaking glimpse of Uptown Charlotte's skyline.
This spacious 4-bedroom, 3.5-bathroom townhome offers nearly 2,000 sq. ft. of modern living. The open-concept design features a chef's kitchen with a large island and stainless steel appliances, flowing seamlessly into a bright living space with abundant natural light. Highlights include:
Rooftop Sky Terrace & Private Balcony – perfect for relaxing or hosting.
Owner's Suite with dual vanities.
Main-level guest suite with full bath – ideal for visitors, roommates, or a home office.
Epoxy-finished garage flooring, Roman curtains, and Ring security system ready to transfer.
Central air/heat and in-unit washer/dryer.
Included in Rent: Water, sewer, trash, and landscaping.
Community & Location:
Pet-friendly and just minutes from Uptown Charlotte, South Park, Elizabeth, and Cotswold. Enjoy close proximity to the greenway and nearby grocery stores for ultimate convenience.
Enjoy luxury living in one of only six exclusive units that back onto serene wooded views—providing complete privacy from your balcony and rooftop terrace. Whether sipping your morning coffee or entertaining friends, you'll also enjoy a breathtaking glimpse of Uptown Charlotte's skyline.
This spacious 4-bedroom, 3.5-bathroom townhome offers nearly 2,000 sq. ft. of modern living. The open-concept design features a chef's kitchen with a large island and stainless steel appliances, flowing seamlessly into a bright living space with abundant natural light. Highlights include:
Rooftop Sky Terrace & Private Balcony – perfect for relaxing or hosting.
Owner's Suite with dual vanities.
Main-level guest suite with full bath – ideal for visitors, roommates, or a home office.
Epoxy-finished garage flooring, Roman curtains, and Ring security system ready to transfer.
Central air/heat and in-unit washer/dryer.
Included in Rent: Water, sewer, trash, and landscaping.
Community & Location:
Pet-friendly and just minutes from Uptown Charlotte, South Park, Elizabeth, and Cotswold. Enjoy close proximity to the greenway and nearby grocery stores for ultimate convenience.
Location
State NC
County Mecklenburg
Zoning UR-2(CD)
Rooms
Main Level Bedrooms 1
Interior
Interior Features Breakfast Bar, Entrance Foyer, Kitchen Island, Open Floorplan, Pantry, Split Bedroom, Storage, Walk-In Closet(s)
Fireplace false
Exterior
Garage Spaces 2.0
Street Surface Paved
Garage true
Building
Level or Stories Four
Schools
Elementary Schools Unspecified
Middle Schools Unspecified
High Schools Unspecified
Others
Pets Allowed Yes
Senior Community false
© 2025 Listings courtesy of Canopy MLS as distributed by MLS GRID. All Rights Reserved.
Listed by Neil Pathak • Ruby Realty LLC • 704-726-9848
GET MORE INFORMATION





