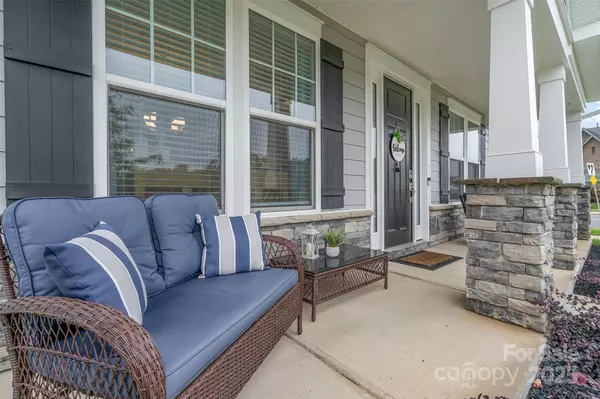15917 Walnut Hill DR Charlotte, NC 28278
OPEN HOUSE
Sat Aug 16, 1:00pm - 3:00pm
UPDATED:
Key Details
Property Type Single Family Home
Sub Type Single Family Residence
Listing Status Active
Purchase Type For Sale
Square Footage 3,725 sqft
Price per Sqft $192
Subdivision North Reach
MLS Listing ID 4288293
Style European
Bedrooms 5
Full Baths 4
Half Baths 1
Construction Status Completed
HOA Fees $700/mo
HOA Y/N 1
Abv Grd Liv Area 3,725
Year Built 2024
Lot Size 0.380 Acres
Acres 0.38
Lot Dimensions 60X100
Property Sub-Type Single Family Residence
Property Description
Location
State NC
County Mecklenburg
Building/Complex Name The Palisades
Zoning MX-3
Rooms
Main Level Bedrooms 1
Main Level Bathroom-Half
Main Level Dining Room
Main Level Study
Main Level Family Room
Main Level Kitchen
Main Level Bedroom(s)
Main Level Bathroom-Full
Main Level Breakfast
Upper Level Bathroom-Full
Upper Level Primary Bedroom
Upper Level Bedroom(s)
Upper Level Bedroom(s)
Upper Level Bedroom(s)
Upper Level Laundry
Upper Level Bathroom-Full
Main Level Sunroom
Upper Level Bathroom-Full
Upper Level Bonus Room
Interior
Interior Features Breakfast Bar, Entrance Foyer, Kitchen Island, Open Floorplan, Pantry, Walk-In Closet(s), Walk-In Pantry
Heating Natural Gas, Zoned
Cooling Central Air, Multi Units, Zoned
Flooring Carpet, Tile, Vinyl
Fireplaces Type Family Room
Fireplace true
Appliance Dishwasher, Disposal, Double Oven, Exhaust Fan, Exhaust Hood, Gas Cooktop, Gas Water Heater, Ice Maker, Microwave, Refrigerator with Ice Maker, Self Cleaning Oven
Laundry Electric Dryer Hookup, Laundry Room, Upper Level, Washer Hookup
Exterior
Exterior Feature In-Ground Irrigation
Garage Spaces 2.0
Community Features Clubhouse, Fitness Center, Outdoor Pool, Playground, Sidewalks, Street Lights, Tennis Court(s), Walking Trails
Utilities Available Natural Gas, Underground Power Lines, Wired Internet Available
Roof Type Shingle
Street Surface Concrete
Porch Deck, Front Porch
Garage true
Building
Lot Description Corner Lot, Level
Dwelling Type Site Built
Foundation Crawl Space
Builder Name Taylor Morrison of Carolinas Inc.
Sewer Public Sewer
Water City
Architectural Style European
Level or Stories Two
Structure Type Brick Partial,Fiber Cement
New Construction false
Construction Status Completed
Schools
Elementary Schools Palisades Park
Middle Schools Southwest
High Schools Palisades
Others
Senior Community false
Acceptable Financing Cash, Conventional, FHA, VA Loan
Listing Terms Cash, Conventional, FHA, VA Loan
Special Listing Condition None
Virtual Tour https://listings.nextdoorphotos.com/vd/206180001




