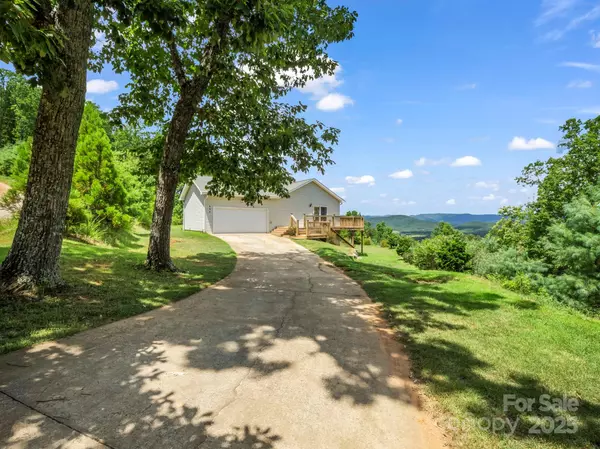995 Towery TRCE Ellenboro, NC 28040
UPDATED:
Key Details
Property Type Single Family Home
Sub Type Single Family Residence
Listing Status Active
Purchase Type For Sale
Square Footage 3,896 sqft
Price per Sqft $214
Subdivision Cherry Mountain Acres
MLS Listing ID 4287320
Bedrooms 3
Full Baths 3
Construction Status Completed
HOA Fees $250/ann
HOA Y/N 1
Abv Grd Liv Area 2,536
Year Built 2008
Lot Size 16.600 Acres
Acres 16.6
Property Sub-Type Single Family Residence
Property Description
Location
State NC
County Rutherford
Zoning SFR
Rooms
Basement Apartment, Exterior Entry, Finished, Interior Entry, Walk-Out Access, Walk-Up Access
Main Level Bedrooms 1
Main Level Primary Bedroom
Upper Level Bedroom(s)
Basement Level Bedroom(s)
Upper Level Bathroom-Full
Main Level Bathroom-Full
Basement Level Bathroom-Full
Main Level Kitchen
Main Level Living Room
Main Level Dining Room
Basement Level Bonus Room
Main Level Family Room
Interior
Interior Features Attic Stairs Pulldown, Breakfast Bar, Kitchen Island, Storage, Walk-In Closet(s)
Heating Ductless, Forced Air, Propane
Cooling Central Air, Ductless
Flooring Carpet, Tile, Wood
Fireplaces Type Fire Pit, Living Room, Propane, Wood Burning
Fireplace true
Appliance Dishwasher, Dryer, Exhaust Hood, Gas Oven, Gas Range, Plumbed For Ice Maker, Refrigerator, Washer
Laundry In Kitchen, Inside, Laundry Closet, Main Level
Exterior
Exterior Feature Fire Pit
Garage Spaces 2.0
Utilities Available Electricity Connected, Propane, Satellite Internet Available
Waterfront Description None
View Long Range, Mountain(s), Year Round
Roof Type Composition
Street Surface Concrete,Gravel,Paved
Accessibility Two or More Access Exits, Bath Grab Bars, Door Width 32 Inches or More
Porch Deck, Front Porch, Patio, Other - See Remarks
Garage true
Building
Lot Description Cleared, Hilly, Level, Sloped, Wooded, Views
Dwelling Type Site Built
Foundation Basement
Sewer Septic Installed
Water Well
Level or Stories One and One Half
Structure Type Stone,Vinyl
New Construction false
Construction Status Completed
Schools
Elementary Schools Sunshine
Middle Schools East Rutherford
High Schools East Rutherford
Others
HOA Name Cherry Mountain
Senior Community false
Restrictions Subdivision
Acceptable Financing Cash, Conventional, FHA, USDA Loan, VA Loan
Listing Terms Cash, Conventional, FHA, USDA Loan, VA Loan
Special Listing Condition None




