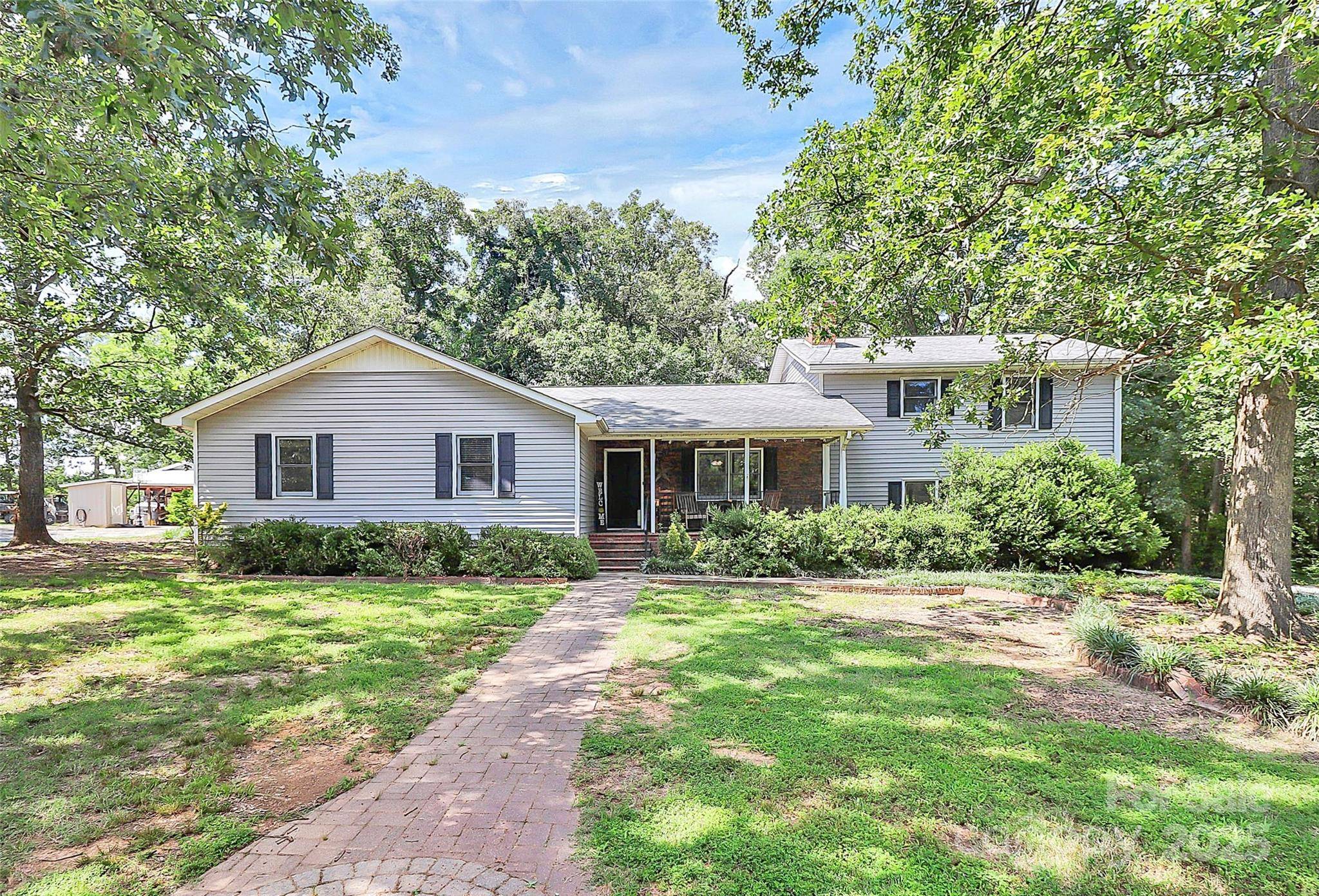3311 Camden RD Marshville, NC 28103
UPDATED:
Key Details
Property Type Single Family Home
Sub Type Single Family Residence
Listing Status Active
Purchase Type For Sale
Square Footage 2,380 sqft
Price per Sqft $250
MLS Listing ID 4273133
Bedrooms 4
Full Baths 3
Abv Grd Liv Area 2,380
Year Built 1986
Lot Size 5.000 Acres
Acres 5.0
Property Sub-Type Single Family Residence
Property Description
Location
State NC
County Union
Zoning AF8
Rooms
Basement Basement Garage Door
Main Level Bedrooms 3
Main Level Bedroom(s)
Main Level Bedroom(s)
Main Level Primary Bedroom
Upper Level Bedroom(s)
Main Level Bathroom-Full
Upper Level Bathroom-Full
Main Level Bathroom-Full
Main Level Kitchen
Main Level Sunroom
Upper Level Office
Main Level Laundry
Interior
Interior Features Garden Tub, Open Floorplan, Walk-In Closet(s), Walk-In Pantry
Heating Central, Natural Gas
Cooling Central Air
Flooring Tile, Wood
Fireplaces Type Insert, Wood Burning
Fireplace true
Appliance Dishwasher, Disposal, Electric Range, Microwave
Laundry Electric Dryer Hookup, Laundry Room, Main Level
Exterior
Exterior Feature Outdoor Kitchen
Garage Spaces 2.0
Utilities Available Cable Available, Natural Gas
Waterfront Description None
Roof Type Composition
Street Surface Concrete,Gravel
Porch Covered, Front Porch, Patio, Screened, Side Porch
Garage true
Building
Lot Description Green Area, Private, Wooded
Dwelling Type Site Built
Foundation Crawl Space, Slab
Sewer Septic Installed
Water Well
Level or Stories 1 Story/F.R.O.G.
Structure Type Brick Partial,Vinyl
New Construction false
Schools
Elementary Schools Union
Middle Schools East Union
High Schools Forest Hills
Others
Senior Community false
Acceptable Financing Cash, Conventional
Listing Terms Cash, Conventional
Special Listing Condition None




