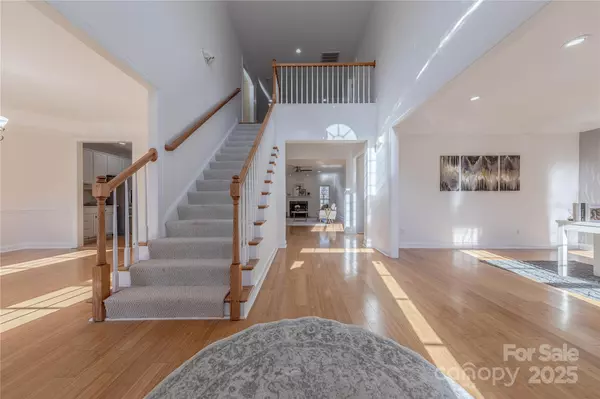4225 Nathaniel Glen CT Matthews, NC 28105
UPDATED:
01/22/2025 05:35 AM
Key Details
Property Type Single Family Home
Sub Type Single Family Residence
Listing Status Coming Soon
Purchase Type For Sale
Square Footage 5,673 sqft
Price per Sqft $136
Subdivision Weddington Ridge
MLS Listing ID 4213863
Bedrooms 6
Full Baths 4
HOA Fees $189/qua
HOA Y/N 1
Abv Grd Liv Area 3,861
Year Built 2004
Lot Size 0.266 Acres
Acres 0.266
Lot Dimensions 79x145x80x145
Property Description
Location
State NC
County Mecklenburg
Zoning N1-A
Rooms
Basement Bath/Stubbed, Finished, Full, Sump Pump, Walk-Out Access
Main Level Bedrooms 1
Main Level Family Room
Main Level Kitchen
Main Level Dining Room
Main Level Bedroom(s)
Main Level Office
Main Level Bathroom-Full
Main Level Breakfast
Main Level Laundry
Upper Level Primary Bedroom
Upper Level Bedroom(s)
Upper Level Loft
Basement Level Bedroom(s)
Basement Level Bathroom-Full
Upper Level Bathroom-Full
Basement Level Exercise Room
Basement Level Recreation Room
Basement Level Billiard
Basement Level Dining Room
Interior
Heating Central
Cooling Central Air
Flooring Bamboo, Laminate, Tile
Fireplaces Type Family Room
Fireplace true
Appliance Dishwasher, Disposal, Double Oven, Electric Cooktop, Gas Water Heater, Microwave, Plumbed For Ice Maker, Refrigerator, Wall Oven
Laundry Electric Dryer Hookup, Laundry Room, Main Level
Exterior
Exterior Feature Fire Pit
Garage Spaces 2.0
Community Features Outdoor Pool, Sidewalks, Street Lights
Roof Type Shingle
Street Surface Concrete,Paved
Porch Deck
Garage true
Building
Lot Description Steep Slope
Dwelling Type Site Built
Foundation Basement
Sewer Public Sewer
Water City
Level or Stories Two
Structure Type Brick Partial,Vinyl
New Construction false
Schools
Elementary Schools Matthews
Middle Schools Crestdale
High Schools Butler
Others
HOA Name Cedar Management
Senior Community false
Acceptable Financing Cash, Conventional, VA Loan
Listing Terms Cash, Conventional, VA Loan
Special Listing Condition None




