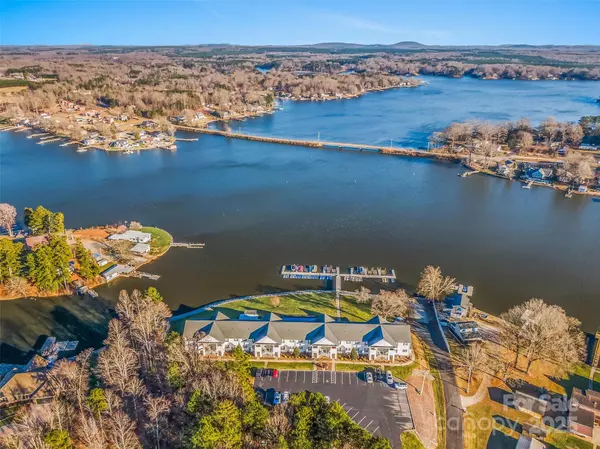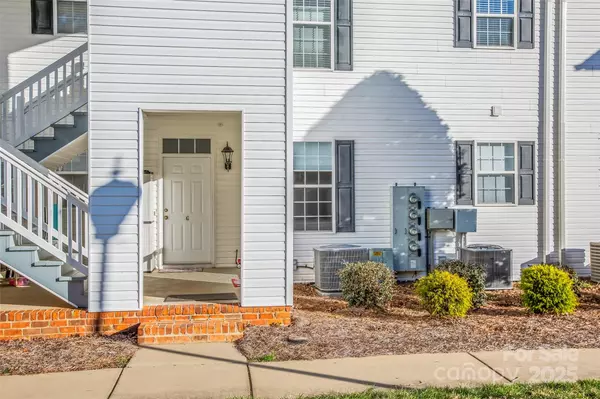150 Rivers Edge PL #G Lexington, NC 27292
UPDATED:
01/22/2025 05:36 AM
Key Details
Property Type Condo
Sub Type Condominium
Listing Status Active
Purchase Type For Sale
Square Footage 1,212 sqft
Price per Sqft $325
Subdivision Rivers Edge
MLS Listing ID 4214490
Bedrooms 2
Full Baths 2
HOA Fees $1,000/qua
HOA Y/N 1
Abv Grd Liv Area 1,212
Year Built 2003
Lot Size 1,742 Sqft
Acres 0.04
Property Description
Location
State NC
County Davidson
Zoning RM1
Body of Water High Rock Lake
Rooms
Guest Accommodations None
Main Level Bedrooms 2
Main Level, 12' 2" X 11' 8" Kitchen
Main Level, 13' 10" X 11' 11" Primary Bedroom
Main Level, 11' 1" X 11' 8" Dining Room
Main Level, 15' 8" X 14' 1" Living Room
Main Level, 11' 10" X 10' 2" Bedroom(s)
Interior
Interior Features Breakfast Bar, Walk-In Closet(s)
Heating Electric, Heat Pump
Cooling Ceiling Fan(s), Heat Pump
Flooring Laminate
Fireplace false
Appliance Dishwasher, Dryer, Electric Range, Electric Water Heater, Microwave, Refrigerator with Ice Maker, Washer
Laundry In Unit
Exterior
Waterfront Description Boat Ramp – Community,Boat Slip – Community,Boat Slip (Deed),Dock,Paddlesport Launch Site - Community,Pier - Community,Retaining Wall
View Water
Street Surface Asphalt,Paved
Garage false
Building
Lot Description Green Area, Private, Wooded, Views, Waterfront
Dwelling Type Site Built
Foundation Crawl Space
Sewer Shared Septic
Water County Water
Level or Stories One
Structure Type Vinyl
New Construction false
Schools
Elementary Schools Unspecified
Middle Schools Unspecified
High Schools Unspecified
Others
Pets Allowed Yes
Senior Community false
Acceptable Financing Cash, Conventional, FHA, VA Loan
Listing Terms Cash, Conventional, FHA, VA Loan
Special Listing Condition None




