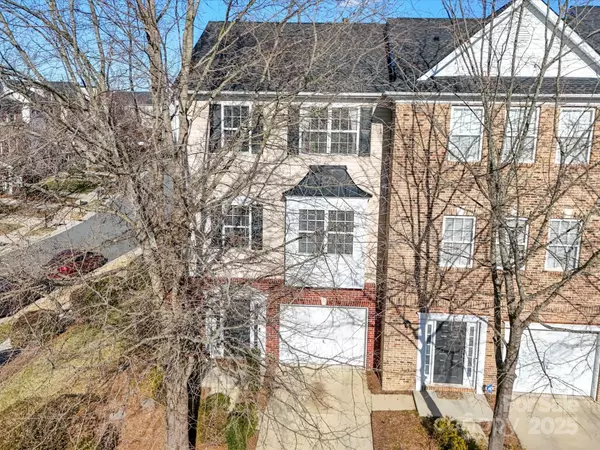9893 Walkers Glen DR NW Concord, NC 28027
UPDATED:
01/22/2025 05:36 AM
Key Details
Property Type Townhouse
Sub Type Townhouse
Listing Status Active
Purchase Type For Sale
Square Footage 2,018 sqft
Price per Sqft $167
Subdivision Walkers Glen
MLS Listing ID 4214353
Bedrooms 4
Full Baths 3
Half Baths 1
HOA Fees $258/qua
HOA Y/N 1
Abv Grd Liv Area 2,018
Year Built 2004
Lot Size 1,742 Sqft
Acres 0.04
Property Description
The first-floor bedroom with a full bath is perfect for guests, while the upper-level primary suite offers a vaulted ceiling, dual sinks, a garden tub, and tile floors. Fresh carpet throughout, a new roof, and a ground-level patio add to the home's appeal.
Enjoy direct access to the greenway trail, incredible community amenities, and the convenience of HOA-maintenance-free living. With a one-car garage and proximity to top-rated schools, community amenities include multiple pools, tennis courts, basketball courts and clubhouse. Make this your new home!
Location
State NC
County Cabarrus
Zoning CURM-2
Rooms
Main Level Living Room
Lower Level Bathroom-Full
Main Level Dining Area
Lower Level Bedroom(s)
Main Level Kitchen
Upper Level Bathroom-Full
Upper Level Primary Bedroom
Main Level Bathroom-Half
Upper Level Bedroom(s)
Upper Level Bedroom(s)
Upper Level Bathroom-Full
Interior
Interior Features Attic Stairs Pulldown
Heating Forced Air
Cooling Ceiling Fan(s), Heat Pump
Flooring Carpet, Tile, Vinyl
Fireplaces Type Living Room
Fireplace true
Appliance Dishwasher, Electric Range, Microwave
Laundry Laundry Closet, Main Level
Exterior
Garage Spaces 1.0
Community Features Playground, Pond, Recreation Area, Sidewalks, Street Lights, Tennis Court(s), Walking Trails
Roof Type Shingle
Street Surface Concrete,Paved
Porch Deck, Patio
Garage true
Building
Lot Description End Unit
Dwelling Type Site Built
Foundation Slab
Sewer Public Sewer
Water City
Level or Stories Three
Structure Type Brick Partial,Vinyl
New Construction false
Schools
Elementary Schools W.R. Odell
Middle Schools Harris Road
High Schools Cox Mill
Others
HOA Name Moss Creek Village Master Association
Senior Community false
Acceptable Financing Cash, Conventional, FHA, VA Loan
Listing Terms Cash, Conventional, FHA, VA Loan
Special Listing Condition None




