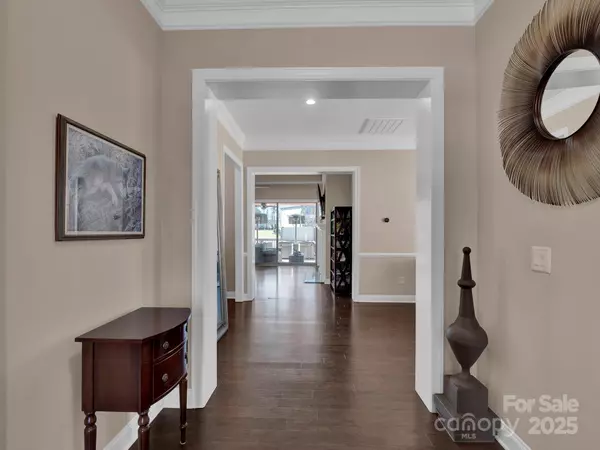4005 Brandywine TER Lancaster, SC 29720
UPDATED:
01/22/2025 05:34 AM
Key Details
Property Type Single Family Home
Sub Type Single Family Residence
Listing Status Active
Purchase Type For Sale
Square Footage 2,516 sqft
Price per Sqft $272
Subdivision Bent Creek
MLS Listing ID 4213219
Style Transitional
Bedrooms 2
Full Baths 2
Half Baths 1
Construction Status Completed
HOA Fees $1,300/ann
HOA Y/N 1
Abv Grd Liv Area 2,516
Year Built 2019
Lot Size 0.330 Acres
Acres 0.33
Lot Dimensions 48 x 120 x 180 x 130
Property Description
Location
State SC
County Lancaster
Zoning RA30P
Rooms
Basement Bath/Stubbed, Daylight, Exterior Entry, Full, Interior Entry, Unfinished, Walk-Out Access, Walk-Up Access
Main Level Bedrooms 2
Main Level Primary Bedroom
Main Level Bathroom-Full
Main Level Flex Space
Main Level Bedroom(s)
Main Level Bathroom-Full
Main Level Kitchen
Main Level Dining Area
Main Level Great Room
Interior
Interior Features Attic Other, Attic Stairs Pulldown, Breakfast Bar, Entrance Foyer, Hot Tub, Kitchen Island, Open Floorplan, Pantry, Split Bedroom, Walk-In Closet(s), Walk-In Pantry
Heating Central
Cooling Central Air
Fireplaces Type Gas Log, Great Room
Fireplace true
Appliance Dishwasher, Disposal, Dryer, Gas Cooktop, Gas Water Heater, Microwave, Wall Oven, Washer/Dryer
Laundry Electric Dryer Hookup, Gas Dryer Hookup, Laundry Room, Main Level, Sink
Exterior
Exterior Feature Hot Tub, In-Ground Irrigation
Garage Spaces 2.0
Community Features Fitness Center, Outdoor Pool, Playground, Sidewalks, Street Lights
Utilities Available Electricity Connected, Gas
Waterfront Description None
Roof Type Shingle
Street Surface Concrete,Paved
Porch Awning(s), Covered, Deck, Patio
Garage true
Building
Lot Description Creek Front, Cul-De-Sac, Green Area, Private, Rolling Slope, Creek/Stream, Wooded
Dwelling Type Site Built
Foundation Basement
Builder Name Toll Brothers
Sewer Public Sewer
Water City
Architectural Style Transitional
Level or Stories One
Structure Type Fiber Cement,Stone
New Construction false
Construction Status Completed
Schools
Elementary Schools Indian Land
Middle Schools Indian Land
High Schools Indian Land
Others
Senior Community false
Restrictions Architectural Review
Acceptable Financing Cash, Conventional
Horse Property None
Listing Terms Cash, Conventional
Special Listing Condition None




