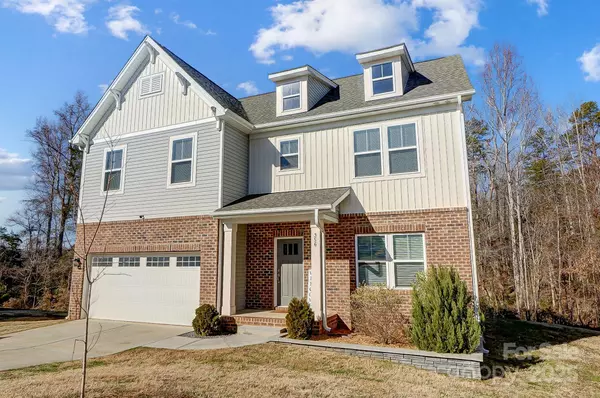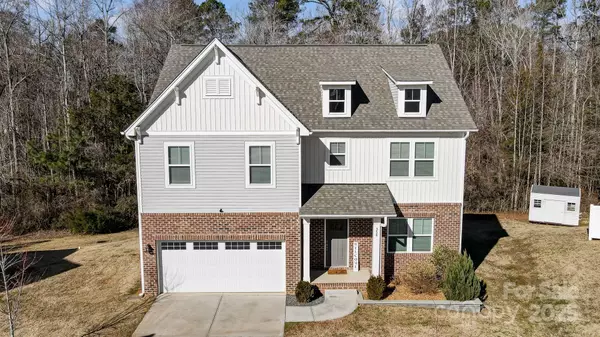356 Nantucket WAY Rock Hill, SC 29732
OPEN HOUSE
Sat Jan 25, 1:00pm - 3:00pm
UPDATED:
01/22/2025 05:28 AM
Key Details
Property Type Single Family Home
Sub Type Single Family Residence
Listing Status Active
Purchase Type For Sale
Square Footage 2,467 sqft
Price per Sqft $176
Subdivision Summerwood
MLS Listing ID 4209722
Bedrooms 4
Full Baths 2
Half Baths 1
Abv Grd Liv Area 2,467
Year Built 2019
Lot Size 8,712 Sqft
Acres 0.2
Property Description
Location
State SC
County York
Zoning R
Rooms
Main Level Breakfast
Main Level Kitchen
Main Level Living Room
Main Level Bathroom-Half
Upper Level Primary Bedroom
Upper Level Bedroom(s)
Upper Level Bedroom(s)
Upper Level Bedroom(s)
Upper Level Bathroom-Full
Upper Level Loft
Upper Level Bathroom-Full
Main Level Office
Upper Level Laundry
Interior
Heating Heat Pump
Cooling Ceiling Fan(s), Central Air, Heat Pump
Fireplace false
Appliance Dishwasher, Electric Range, Microwave, Oven, Refrigerator
Laundry Laundry Room, Upper Level
Exterior
Garage Spaces 2.0
Street Surface Concrete,Paved
Garage true
Building
Dwelling Type Site Built
Foundation Crawl Space
Sewer Public Sewer
Water City
Level or Stories Two
Structure Type Brick Partial,Vinyl
New Construction false
Schools
Elementary Schools Old Pointe
Middle Schools Dutchman Creek
High Schools Northwestern
Others
Senior Community false
Acceptable Financing Cash, Conventional, FHA, VA Loan
Listing Terms Cash, Conventional, FHA, VA Loan
Special Listing Condition Relocation




