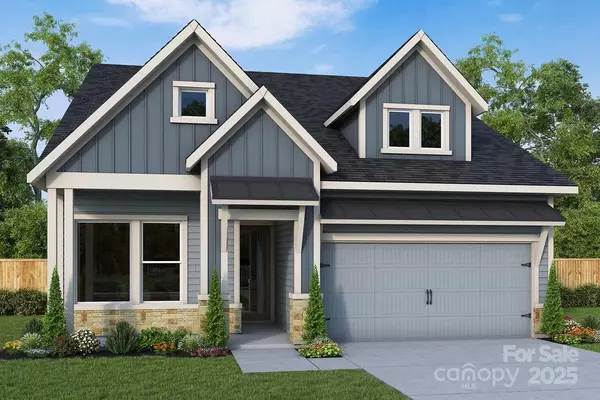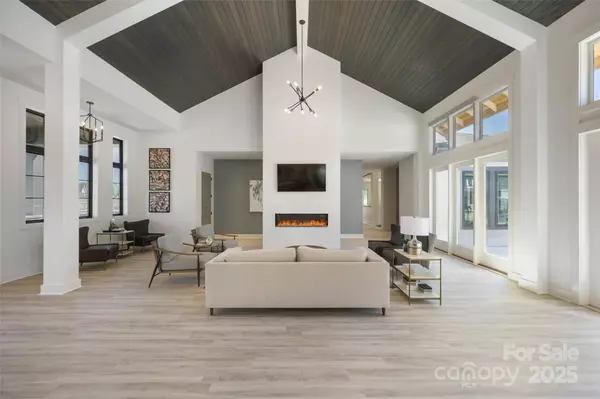1026 Bourn LN Waxhaw, NC 28173
UPDATED:
01/22/2025 05:34 AM
Key Details
Property Type Single Family Home
Sub Type Single Family Residence
Listing Status Active
Purchase Type For Sale
Square Footage 2,397 sqft
Price per Sqft $274
Subdivision Encore At Streamside
MLS Listing ID 4213356
Bedrooms 3
Full Baths 3
Construction Status Under Construction
HOA Fees $300/mo
HOA Y/N 1
Abv Grd Liv Area 2,397
Year Built 2025
Lot Size 6,054 Sqft
Acres 0.139
Property Description
Location
State NC
County Union
Zoning R-4
Rooms
Main Level Bedrooms 2
Main Level Bathroom-Full
Main Level Study
Upper Level Bedroom(s)
Main Level Dining Area
Main Level Kitchen
Main Level Laundry
Upper Level Bathroom-Full
Main Level Bedroom(s)
Main Level Family Room
Main Level Sitting
Main Level Primary Bedroom
Main Level Bathroom-Full
Upper Level Bonus Room
Interior
Heating Natural Gas
Cooling Central Air
Flooring Carpet, Tile, Vinyl
Fireplaces Type Family Room
Fireplace true
Appliance Bar Fridge, Dishwasher, Gas Cooktop, Microwave, Refrigerator, Wall Oven
Laundry Utility Room
Exterior
Exterior Feature Lawn Maintenance
Garage Spaces 2.0
Community Features Fifty Five and Older, Clubhouse, Fitness Center, Pond, Sidewalks, Sport Court, Street Lights, Walking Trails
Roof Type Shingle
Street Surface Concrete,Paved
Porch Covered, Rear Porch
Garage true
Building
Dwelling Type Site Built
Foundation Slab
Builder Name David Weekley Homes
Sewer County Sewer
Water County Water
Level or Stories One and One Half
Structure Type Fiber Cement,Stone Veneer
New Construction true
Construction Status Under Construction
Schools
Elementary Schools Unspecified
Middle Schools Unspecified
High Schools Unspecified
Others
HOA Name CAMS
Senior Community true
Acceptable Financing Cash, Conventional, FHA, VA Loan
Listing Terms Cash, Conventional, FHA, VA Loan
Special Listing Condition None




