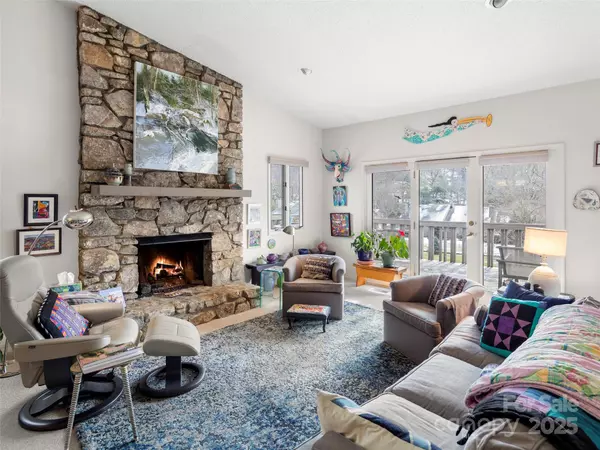48 Clubside DR #JJ1 Asheville, NC 28804
UPDATED:
01/22/2025 05:35 AM
Key Details
Property Type Condo
Sub Type Condominium
Listing Status Active Under Contract
Purchase Type For Sale
Square Footage 2,191 sqft
Price per Sqft $308
Subdivision Beaverdam Run
MLS Listing ID 4213921
Bedrooms 2
Full Baths 2
Half Baths 1
HOA Fees $950/mo
HOA Y/N 1
Abv Grd Liv Area 2,191
Year Built 1989
Property Description
Location
State NC
County Buncombe
Zoning RM6
Rooms
Main Level Bedrooms 2
Main Level Primary Bedroom
Main Level Bedroom(s)
Main Level Laundry
Main Level Living Room
Main Level Bathroom-Full
Main Level Bathroom-Full
Main Level Kitchen
Main Level Bathroom-Half
Main Level Dining Room
Interior
Interior Features Breakfast Bar, Built-in Features, Open Floorplan, Pantry, Split Bedroom, Walk-In Closet(s)
Heating Central, Natural Gas
Cooling Central Air, Electric
Flooring Carpet, Tile, Wood
Fireplaces Type Gas Log
Fireplace true
Appliance Dishwasher, Disposal, Dryer, Electric Oven, Gas Water Heater, Microwave, Refrigerator, Washer, Washer/Dryer
Laundry Main Level
Exterior
Exterior Feature Lawn Maintenance
Garage Spaces 2.0
Community Features Clubhouse, Fitness Center, Gated, Street Lights, Tennis Court(s), Other
Roof Type Shingle
Street Surface Asphalt,Paved
Porch Deck
Garage true
Building
Dwelling Type Site Built
Foundation Crawl Space
Sewer Public Sewer
Water City
Level or Stories One
Structure Type Stone,Wood
New Construction false
Schools
Elementary Schools Asheville City
Middle Schools Asheville
High Schools Asheville
Others
HOA Name Jackie Waxenberg
Senior Community false
Restrictions Architectural Review,Signage
Special Listing Condition None




