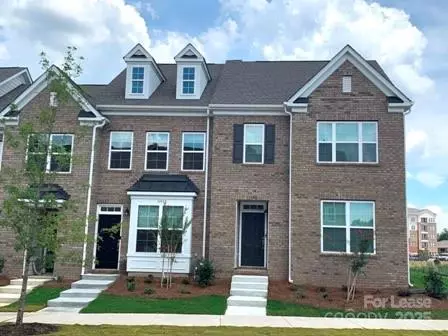11508 Red Rust LN Charlotte, NC 28277
UPDATED:
01/22/2025 05:34 AM
Key Details
Property Type Townhouse
Sub Type Townhouse
Listing Status Active
Purchase Type For Rent
Subdivision Rea Farms
MLS Listing ID 4213169
Style Traditional
Bedrooms 3
Full Baths 2
Half Baths 1
Year Built 2019
Lot Size 871 Sqft
Acres 0.02
Property Description
Step inside to find a light-filled interior, showcasing gleaming wood floors and a seamless flow between living and dining spaces. The inviting living room opens to a chef-inspired kitchen, featuring a large center island, sleek granite countertops, stainless steel appliances, recessed lighting, and ample cabinet and pantry space for all your culinary needs.Upstairs, you'll find generously sized bedrooms, including a master suite with a luxurious tiled standing shower and a well-appointed bathroom.Located in one of South Charlotte's most desirable neighborhoods, this townhouse offers unbeatable access to top-rated schools, I-485, Blakeney, Promenade, Stonecrest, and an array of dining and shopping options.
Location
State NC
County Mecklenburg
Building/Complex Name Rea Farms
Zoning RES
Interior
Interior Features Kitchen Island, Open Floorplan
Cooling Central Air
Flooring Carpet, Vinyl, Wood
Furnishings Unfurnished
Fireplace false
Appliance Dishwasher, Gas Oven, Microwave
Laundry Upper Level
Exterior
Garage Spaces 1.0
Street Surface Concrete,Paved
Porch Patio
Garage true
Building
Lot Description Corner Lot
Foundation Slab
Sewer Public Sewer
Water City
Architectural Style Traditional
Level or Stories Two
Schools
Elementary Schools Polo Ridge
Middle Schools Jay M. Robinson
High Schools Ardrey Kell
Others
Pets Allowed Conditional
Senior Community false




