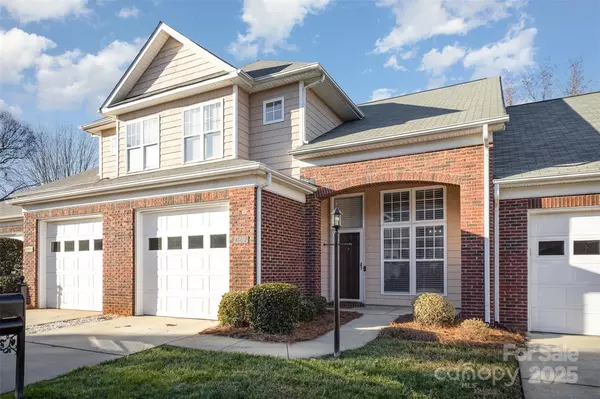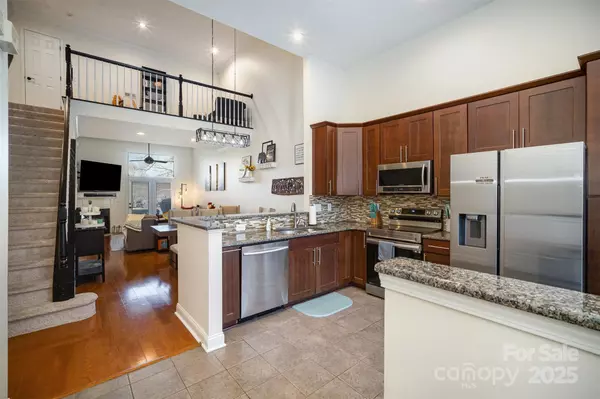13217 Mint Lake DR Matthews, NC 28105
UPDATED:
01/22/2025 05:32 AM
Key Details
Property Type Townhouse
Sub Type Townhouse
Listing Status Active
Purchase Type For Sale
Square Footage 1,867 sqft
Price per Sqft $203
Subdivision Mint Lake Village
MLS Listing ID 4211841
Bedrooms 3
Full Baths 3
Half Baths 1
HOA Fees $293/mo
HOA Y/N 1
Abv Grd Liv Area 1,867
Year Built 1999
Lot Size 2,047 Sqft
Acres 0.047
Property Description
Location
State NC
County Mecklenburg
Zoning O-A(CD)
Rooms
Main Level Bedrooms 1
Main Level Bathroom-Half
Main Level Kitchen
Main Level Bathroom-Full
Main Level Primary Bedroom
Main Level Living Room
Upper Level Bathroom-Full
Upper Level Bedroom(s)
Upper Level Loft
Main Level Dining Room
Interior
Heating Forced Air, Natural Gas
Cooling Ceiling Fan(s), Central Air
Flooring Carpet, Tile, Wood
Fireplaces Type Gas, Living Room
Fireplace true
Appliance Dishwasher, Gas Water Heater, Microwave, Oven
Laundry Laundry Closet, Main Level
Exterior
Garage Spaces 1.0
Street Surface Concrete,Paved
Porch Patio, Rear Porch
Garage true
Building
Dwelling Type Site Built
Foundation Slab
Sewer Public Sewer
Water City
Level or Stories One and One Half
Structure Type Brick Partial
New Construction false
Schools
Elementary Schools Mint Hill
Middle Schools Mint Hill
High Schools Independence
Others
HOA Name Mint Lake Village HOA
Senior Community false
Acceptable Financing Cash, Conventional, FHA
Listing Terms Cash, Conventional, FHA
Special Listing Condition None




