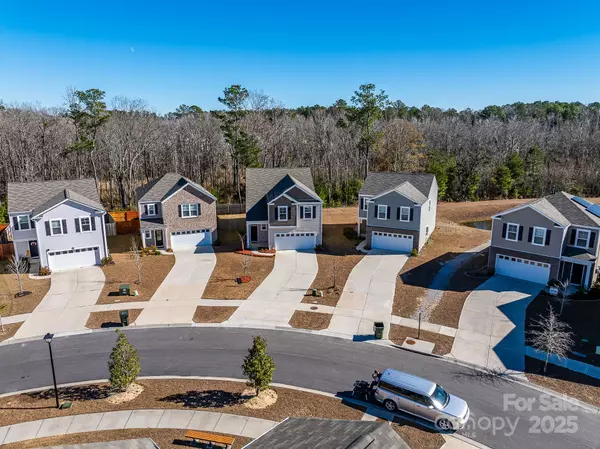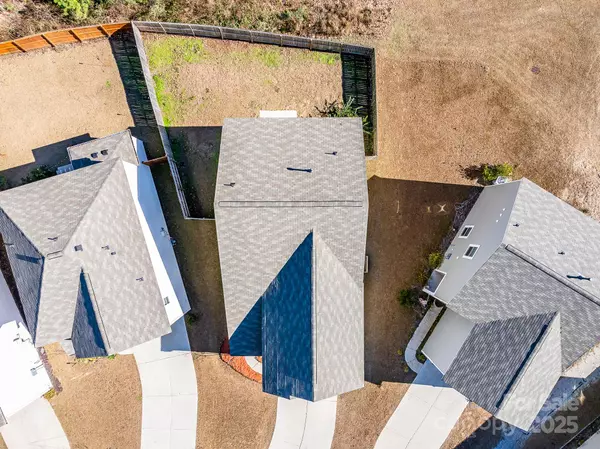833 Kirby CT Charleston, SC 29414
UPDATED:
01/22/2025 05:33 AM
Key Details
Property Type Single Family Home
Sub Type Single Family Residence
Listing Status Active
Purchase Type For Sale
Square Footage 2,759 sqft
Price per Sqft $206
MLS Listing ID 4212510
Bedrooms 5
Full Baths 3
Half Baths 1
HOA Fees $392/mo
HOA Y/N 1
Abv Grd Liv Area 2,759
Year Built 2021
Lot Size 6,098 Sqft
Acres 0.14
Property Description
Location
State SC
County Charleston
Zoning RES
Rooms
Main Level Bedrooms 1
Interior
Heating Forced Air
Cooling Central Air
Fireplace false
Appliance Dishwasher, Gas Range, Microwave, Refrigerator with Ice Maker
Laundry Electric Dryer Hookup, Laundry Room, Main Level
Exterior
Garage Spaces 2.0
Fence Back Yard, Privacy, Wood
Community Features Sidewalks, Walking Trails
Utilities Available Cable Available
Roof Type Fiberglass
Street Surface Asphalt,Concrete
Accessibility Two or More Access Exits
Porch Covered, Front Porch
Garage true
Building
Dwelling Type Site Built
Foundation Slab
Sewer Public Sewer
Water City
Level or Stories Two
Structure Type Vinyl
New Construction false
Schools
Elementary Schools Unspecified
Middle Schools Unspecified
High Schools Unspecified
Others
Senior Community false
Acceptable Financing Cash, Conventional, FHA, VA Loan
Listing Terms Cash, Conventional, FHA, VA Loan
Special Listing Condition None




