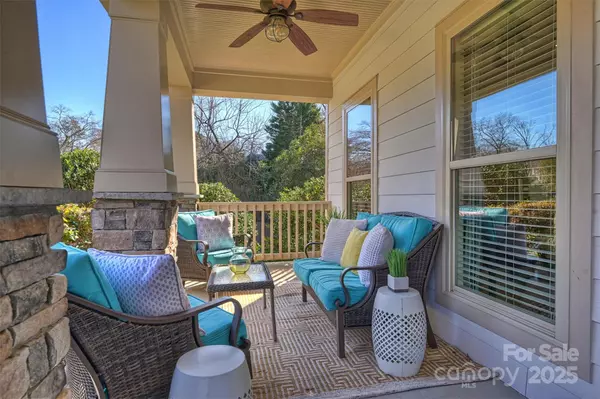1215 Andover RD Charlotte, NC 28211
UPDATED:
01/22/2025 05:32 AM
Key Details
Property Type Single Family Home
Sub Type Single Family Residence
Listing Status Active
Purchase Type For Sale
Square Footage 4,225 sqft
Price per Sqft $579
Subdivision Cotswold
MLS Listing ID 4211450
Style Traditional
Bedrooms 4
Full Baths 3
Half Baths 1
Abv Grd Liv Area 4,225
Year Built 2015
Lot Size 0.603 Acres
Acres 0.603
Property Description
Location
State NC
County Mecklenburg
Zoning N1-A
Rooms
Basement Bath/Stubbed, Daylight, Walk-Out Access
Main Level Bedrooms 1
Main Level Living Room
Main Level Office
Main Level Bathroom-Half
Main Level Primary Bedroom
Main Level Bathroom-Full
Main Level Kitchen
Main Level Dining Area
Main Level Laundry
Basement Level Basement
Upper Level Bedroom(s)
Upper Level Bed/Bonus
Upper Level Bathroom-Full
Interior
Interior Features Attic Stairs Pulldown, Attic Walk In, Built-in Features, Drop Zone, Open Floorplan, Walk-In Closet(s), Walk-In Pantry
Heating Central, Forced Air, Heat Pump, Natural Gas, Zoned
Cooling Ceiling Fan(s), Central Air, Electric, Heat Pump, Multi Units, Zoned
Flooring Carpet, Tile, Wood
Fireplaces Type Family Room
Fireplace true
Appliance Convection Oven, Dishwasher, Disposal, Double Oven, Dryer, Exhaust Hood, Gas Cooktop, Refrigerator, Self Cleaning Oven, Wall Oven, Washer
Laundry Laundry Room, Main Level
Exterior
Garage Spaces 3.0
Fence Partial
Utilities Available Electricity Connected, Gas, Underground Power Lines
Roof Type Shingle
Street Surface Concrete,Paved
Porch Covered, Deck, Front Porch, Patio
Garage true
Building
Dwelling Type Site Built
Foundation Basement
Sewer Public Sewer
Water City
Architectural Style Traditional
Level or Stories Two
Structure Type Hardboard Siding,Stone
New Construction false
Schools
Elementary Schools Eastover
Middle Schools Sedgefield
High Schools Myers Park
Others
Senior Community false
Acceptable Financing Cash, Conventional
Listing Terms Cash, Conventional
Special Listing Condition None




