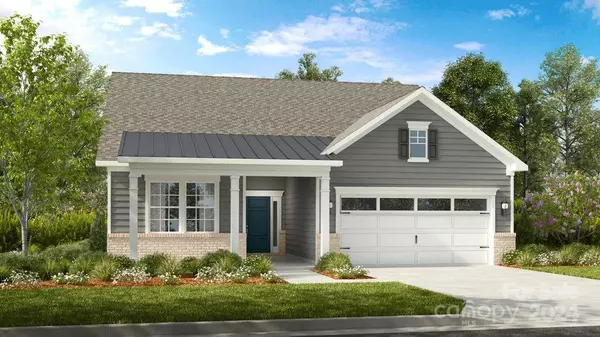511 Sunharvest LN Indian Trail, NC 28079
UPDATED:
12/20/2024 10:02 AM
Key Details
Property Type Single Family Home
Sub Type Single Family Residence
Listing Status Pending
Purchase Type For Sale
Square Footage 1,581 sqft
Price per Sqft $332
Subdivision Esplanade At Northgate
MLS Listing ID 4208481
Style Ranch
Bedrooms 3
Full Baths 2
Construction Status Under Construction
HOA Fees $316/mo
HOA Y/N 1
Abv Grd Liv Area 1,581
Year Built 2025
Lot Size 6,534 Sqft
Acres 0.15
Property Description
Location
State NC
County Union
Zoning Res
Rooms
Main Level Bedrooms 3
Interior
Heating Natural Gas
Cooling Central Air
Flooring Carpet, Laminate, Tile
Fireplace false
Appliance Dishwasher, Disposal, Electric Oven, Electric Range, Microwave, Plumbed For Ice Maker
Laundry Electric Dryer Hookup, Laundry Room, Main Level, Washer Hookup
Exterior
Garage Spaces 2.0
Community Features Fifty Five and Older, Clubhouse, Dog Park, Fitness Center, Picnic Area, Recreation Area, Sidewalks, Sport Court, Street Lights, Walking Trails, Other
Utilities Available Gas, Wired Internet Available
Waterfront Description None
Roof Type Shingle
Street Surface Concrete,Paved
Porch Covered, Front Porch, Patio, Screened
Garage true
Building
Lot Description Other - See Remarks
Dwelling Type Site Built
Foundation Slab
Builder Name Taylor Morrison
Sewer Public Sewer
Water City
Architectural Style Ranch
Level or Stories One
Structure Type Fiber Cement,Stone Veneer
New Construction true
Construction Status Under Construction
Schools
Elementary Schools Poplin
Middle Schools Porter Ridge
High Schools Porter Ridge
Others
HOA Name Troon Management Services
Senior Community true
Restrictions Architectural Review
Acceptable Financing Cash, Conventional, FHA, VA Loan
Horse Property None
Listing Terms Cash, Conventional, FHA, VA Loan
Special Listing Condition None




