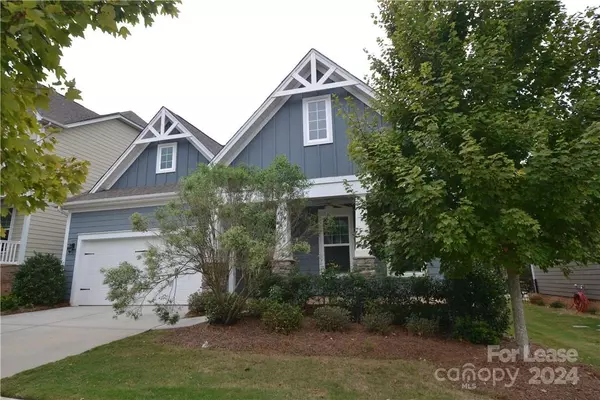6013 Fallondale RD Waxhaw, NC 28173
UPDATED:
01/22/2025 05:22 AM
Key Details
Property Type Single Family Home
Sub Type Single Family Residence
Listing Status Active
Purchase Type For Rent
Square Footage 2,468 sqft
Subdivision Millbridge
MLS Listing ID 4206209
Style Traditional
Bedrooms 4
Full Baths 3
Abv Grd Liv Area 2,468
Year Built 2015
Lot Size 5,662 Sqft
Acres 0.13
Property Description
Location
State NC
County Union
Rooms
Main Level Bedrooms 2
Interior
Interior Features Cable Prewire, Garden Tub, Kitchen Island, Open Floorplan, Pantry, Walk-In Closet(s)
Heating Forced Air, Natural Gas
Cooling Ceiling Fan(s), Central Air
Flooring Carpet, Vinyl, Wood
Fireplaces Type Family Room
Furnishings Unfurnished
Fireplace true
Appliance Dishwasher, Disposal, Electric Water Heater, Exhaust Fan, Gas Range, Microwave, Refrigerator
Laundry Electric Dryer Hookup, Main Level, Washer Hookup
Exterior
Garage Spaces 2.0
Fence Back Yard
Community Features Clubhouse, Fitness Center, Game Court, Picnic Area, Playground, Pond, Putting Green, Recreation Area, Sidewalks, Sport Court, Street Lights, Walking Trails
Utilities Available Cable Available, Gas
Waterfront Description None
Roof Type Shingle
Street Surface Concrete
Porch Covered, Rear Porch
Garage true
Building
Lot Description Level
Foundation Slab
Sewer Public Sewer
Water City
Architectural Style Traditional
Level or Stories Two
Schools
Elementary Schools Kensington
Middle Schools Cuthbertson
High Schools Cuthbertson
Others
Pets Allowed Conditional
Senior Community false




