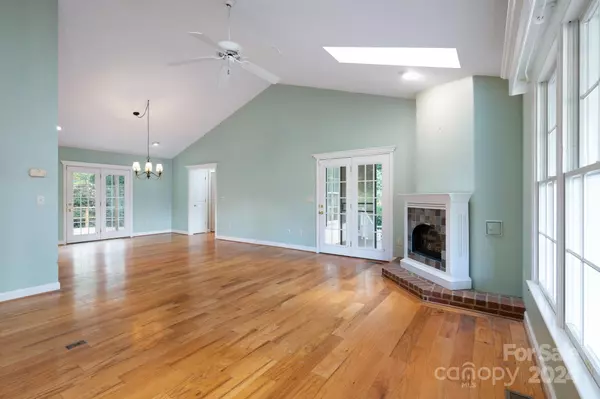70 Banbury CT Waynesville, NC 28786
UPDATED:
01/22/2025 05:14 AM
Key Details
Property Type Single Family Home
Sub Type Single Family Residence
Listing Status Active
Purchase Type For Sale
Square Footage 2,418 sqft
Price per Sqft $256
Subdivision The Meadow
MLS Listing ID 4199571
Style Traditional
Bedrooms 3
Full Baths 3
HOA Fees $275/ann
HOA Y/N 1
Abv Grd Liv Area 1,644
Year Built 1996
Lot Size 0.710 Acres
Acres 0.71
Property Description
Location
State NC
County Haywood
Zoning FC-RD
Rooms
Basement Basement Garage Door, Bath/Stubbed, Finished
Main Level Bedrooms 3
Main Level Primary Bedroom
Main Level Bedroom(s)
Main Level Bedroom(s)
Main Level Bathroom-Full
Main Level Dining Area
Main Level Kitchen
Main Level Living Room
Basement Level Bedroom(s)
Basement Level Recreation Room
Main Level Laundry
Interior
Heating Heat Pump
Cooling Attic Fan, Central Air
Flooring Carpet, Laminate, Tile, Wood
Fireplaces Type Family Room, Gas
Fireplace true
Appliance Dishwasher, Gas Oven, Gas Range, Refrigerator
Laundry Electric Dryer Hookup, Inside, Main Level, Washer Hookup
Exterior
Garage Spaces 2.0
Fence Partial
Utilities Available Cable Available, Underground Power Lines
Roof Type Composition
Street Surface Concrete,Paved
Porch Covered, Deck, Front Porch
Garage true
Building
Lot Description Cul-De-Sac, Level, Paved, Private, Views
Dwelling Type Site Built
Foundation Basement
Sewer Septic Installed
Water City
Architectural Style Traditional
Level or Stories One
Structure Type Brick Full,Vinyl
New Construction false
Schools
Elementary Schools Junaluska
Middle Schools Waynesville
High Schools Tuscola
Others
Senior Community false
Acceptable Financing Cash, Conventional
Listing Terms Cash, Conventional
Special Listing Condition None




