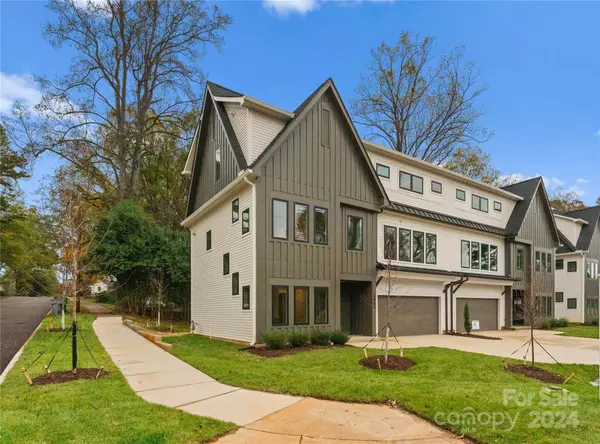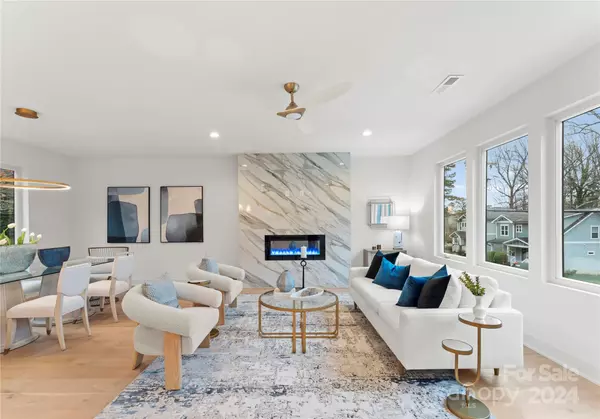2907 Hilliard DR Charlotte, NC 28205
OPEN HOUSE
Sun Nov 24, 12:00pm - 3:00pm
UPDATED:
11/23/2024 08:06 PM
Key Details
Property Type Townhouse
Sub Type Townhouse
Listing Status Active
Purchase Type For Sale
Square Footage 2,512 sqft
Price per Sqft $296
Subdivision Country Club Heights
MLS Listing ID 4180352
Style Contemporary,Modern
Bedrooms 4
Full Baths 3
Half Baths 1
Construction Status Completed
Abv Grd Liv Area 2,512
Year Built 2024
Lot Size 4,138 Sqft
Acres 0.095
Property Description
The open-concept layout is filled with natural light from expansive Andersen windows. The first floor offers a versatile bedroom or office with a full bath, 2-car garage, and welcoming foyer.
On the second floor, you’ll find an impressive living room and chef’s kitchen, a custom quartz backsplash, and large-format Calacatta porcelain slabs framing a sleek, modern electric fireplace. A stylish powder room completes this level.
The third floor features two additional bedrooms and a luxurious primary suite with custom closet built-ins, a freestanding soaking tub, a striking tiled accent wall, and a walk-in shower with handheld feature. Experience modern design, comfort, and craftsmanship in an unbeatable location. Ready for its new owner!
Location
State NC
County Mecklenburg
Zoning N1-B
Rooms
Main Level Bedrooms 1
Main Level Bathroom-Full
Upper Level Living Room
Main Level Bedroom(s)
Upper Level Dining Room
Upper Level Kitchen
Upper Level Bathroom-Half
Third Level Primary Bedroom
Third Level Bedroom(s)
Third Level Laundry
Third Level Bathroom-Full
Third Level Bedroom(s)
Third Level Bathroom-Full
Interior
Interior Features Attic Stairs Pulldown, Kitchen Island, Open Floorplan, Pantry, Walk-In Closet(s), Walk-In Pantry
Heating Central
Cooling Central Air
Fireplaces Type Electric, Living Room
Fireplace true
Appliance Dishwasher, Disposal, Exhaust Hood, Gas Range, Refrigerator, Refrigerator with Ice Maker, Tankless Water Heater
Exterior
Garage Spaces 2.0
Roof Type Shingle
Garage true
Building
Dwelling Type Site Built
Foundation Slab
Builder Name Hallmark Building Corporation
Sewer Public Sewer
Water City
Architectural Style Contemporary, Modern
Level or Stories Three
Structure Type Fiber Cement
New Construction true
Construction Status Completed
Schools
Elementary Schools Shamrock Gardens
Middle Schools Eastway
High Schools Garinger
Others
Senior Community false
Acceptable Financing Cash, Conventional, FHA, VA Loan
Listing Terms Cash, Conventional, FHA, VA Loan
Special Listing Condition None
GET MORE INFORMATION





